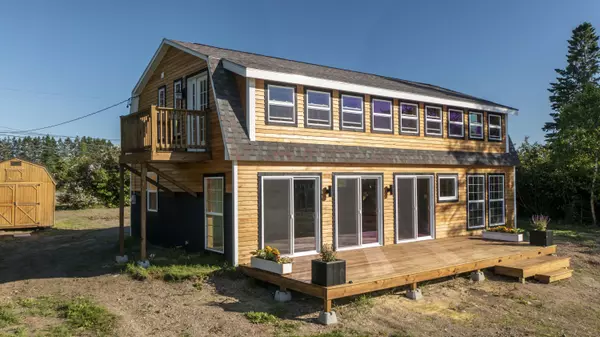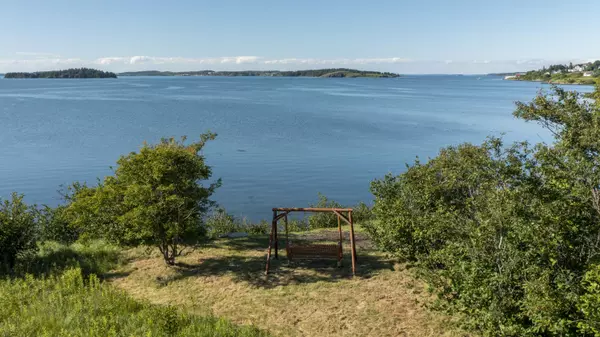Bought with Due East Real Estate
For more information regarding the value of a property, please contact us for a free consultation.
33 County RD Lubec, ME 04652
SOLD DATE : 11/10/2022Want to know what your home might be worth? Contact us for a FREE valuation!

Our team is ready to help you sell your home for the highest possible price ASAP
Key Details
Sold Price $500,000
Property Type Residential
Sub Type Single Family Residence
Listing Status Sold
Square Footage 1,715 sqft
MLS Listing ID 1535046
Sold Date 11/10/22
Style Gambrel
Bedrooms 3
Full Baths 3
HOA Y/N No
Abv Grd Liv Area 1,715
Year Built 2002
Annual Tax Amount $2,296
Tax Year 2021
Lot Size 0.840 Acres
Acres 0.84
Property Sub-Type Single Family Residence
Source Maine Listings
Land Area 1715
Property Description
Mid Century Modern Meets Maine's Bold Coast:Tour this 3 bed 3 bath home with sweeping views of Johnson Bay and over 100 ft of private beachfront, located in Lubec's picturesque coastal community.Take a short stroll to town for a cup of coffee at Narrow Escape;enjoy a locally brewed pint & live music at Lubec Brewing Company;or treat yourself at the Water Street Tavern for a gourmet meal.Need a day in nature?Head west to one of the nearby Cobscook Shores Parkland's trails,recently designated as one of the '52 Places for a Changed World' by the New York Times.
Painstakingly Remodeled:Many beams were locally sourced from a Lubec sawmill.The stair treads were cut from a Lubec 20-yr-old birds eye maple.The base of the stair's beam was a gift from the sea-having washed up on the property's beach.The stylish kitchen has soft close cabinets,quartz countertops, a pot filler,& energy-saving appliances.The showstopping backsplash is from handmade Ragno tiles from Italy.The kitchen is open to a dining room large enough for a table of ten & the living room's floor to ceiling glass highlight the breathtaking views. Each of the 3 bedrooms has closets, views, and plenty of charm. The upstairs office nook has a view that will guarantee you a 10 on room rater.
Outside Features:The wooden 8ftx16ft shed could house kayaks, bikes,& gardening supplies. The 10ftx30ft deck is perfect for entertaining with a meandering path ideal for sunset strolls to the beach where you can find beach glass, or, take a beverage to the upstair's deck to quietly enjoy the view and fresh ocean air.
Designed with Practicalities:It's fully insulated for year round. Bathrooms are heated by a hybrid hot water heater ensuring plenty of hot water.Each bedroom has separate heaters for personal comfort.There's beautiful, durable luxury vinyl plank throughout.High speed internet access allows for check in with the office or to work from home, making this a perfect summer getaway or an option for year round living.
Location
State ME
County Washington
Zoning Shoreland
Body of Water Johnsons Bay
Rooms
Basement Not Applicable
Primary Bedroom Level Second
Master Bedroom First
Bedroom 3 Second
Living Room First
Dining Room First Informal
Kitchen First Island, Eat-in Kitchen
Interior
Interior Features Walk-in Closets, 1st Floor Bedroom, Bathtub, One-Floor Living, Primary Bedroom w/Bath
Heating Space Heater, Direct Vent Heater
Cooling None
Fireplace No
Appliance Washer, Refrigerator, Microwave, Electric Range, Dryer, Dishwasher
Laundry Laundry - 1st Floor, Main Level
Exterior
Parking Features 1 - 4 Spaces, Reclaimed, On Site, Off Street
Waterfront Description Bay,Ocean
View Y/N Yes
View Scenic
Roof Type Shingle
Street Surface Paved
Accessibility Level Entry
Porch Deck
Garage No
Building
Lot Description Level, Open Lot, Rolling Slope, Pasture, Near Town, Rural
Foundation Concrete Perimeter, Slab
Sewer Public Sewer
Water Public
Architectural Style Gambrel
Structure Type Wood Siding,Wood Frame
Others
Energy Description Propane, Electric, Gas Bottled
Read Less

GET MORE INFORMATION




