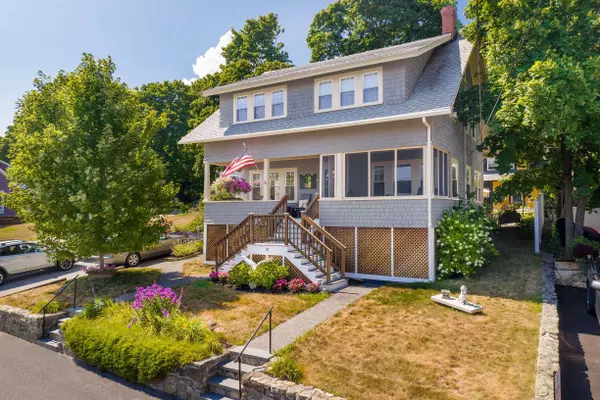Bought with Maine Home Connection
For more information regarding the value of a property, please contact us for a free consultation.
18 School ST Ogunquit, ME 03907
SOLD DATE : 11/22/2022Want to know what your home might be worth? Contact us for a FREE valuation!

Our team is ready to help you sell your home for the highest possible price ASAP
Key Details
Sold Price $1,700,000
Property Type Residential
Sub Type Single Family Residence
Listing Status Sold
Square Footage 1,870 sqft
MLS Listing ID 1540205
Sold Date 11/22/22
Style Cottage,Bungalow
Bedrooms 6
Full Baths 3
HOA Y/N No
Abv Grd Liv Area 1,870
Year Built 1920
Annual Tax Amount $5,258
Tax Year 2021
Lot Size 4,791 Sqft
Acres 0.11
Property Sub-Type Single Family Residence
Source Maine Listings
Land Area 1870
Property Description
Timeless character is seen throughout this beautiful 1920's craftsman home, highlighted by gleaming hardwood flooring, a wood burning fireplace and stunning dark wood accents throughout. For your year-round enjoyment, the main home is complete with four+ bedrooms, two full baths, eat-in kitchen, formal dining room, and a living room with ocean views. Four large bedrooms are located on the second floor, with an option to stage the first floor office as a fifth bedroom. Savor your morning coffee in the screened-in porch with the smell of the ocean breeze while watching Ogunquit come to life as the sun rises over the Atlantic. Included on the property is a charming two bedroom seasonal cottage with a full bath, kitchen, and living room. The property is complete with a four car driveway, lovely gardens surrounding a private sitting area, and a barbecue space. Just steps from Ogunquit's famed restaurants, beaches and shops; experience all that Ogunquit has to offer with these two turn-key homes, excellent for generational retreat or an income generating investment opportunity.
Location
State ME
County York
Zoning GBD1
Body of Water Atlantic Ocean
Rooms
Basement Walk-Out Access, Interior Entry, Unfinished
Primary Bedroom Level Second
Master Bedroom Second 14.6X10.1
Bedroom 2 Second 14.4X11.7
Bedroom 3 Second 14.3X11.8
Bedroom 4 Second 13.11X12.0
Living Room First 17.11X14.4
Dining Room First 12.6X10.11 Formal, Built-Ins
Kitchen First 12.11X12.2 Eat-in Kitchen
Interior
Interior Features Attic
Heating Multi-Zones, Hot Water, Heat Pump, Baseboard
Cooling Heat Pump, A/C Units, Multi Units
Fireplaces Number 1
Fireplace Yes
Appliance Washer, Refrigerator, Microwave, Electric Range, Dryer, Dishwasher
Exterior
Parking Features 1 - 4 Spaces, Paved
Fence Fenced
Waterfront Description Ocean
View Y/N Yes
View Scenic
Roof Type Shingle
Street Surface Paved
Porch Deck, Patio, Porch
Garage No
Building
Lot Description Open Lot, Landscaped, Intown, Near Golf Course, Near Public Beach, Near Shopping, Near Town, Neighborhood
Sewer Public Sewer
Water Public
Architectural Style Cottage, Bungalow
Structure Type Wood Siding,Wood Frame
Schools
School District Wells-Ogunquit Csd
Others
Restrictions Unknown
Energy Description Oil, Electric
Read Less




