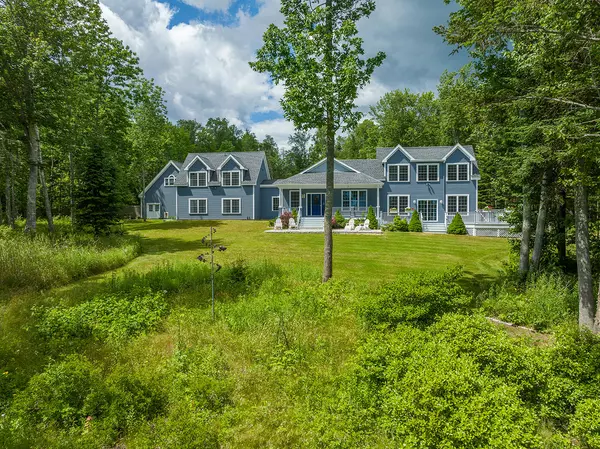Bought with Legacy Properties Sotheby's International Realty
For more information regarding the value of a property, please contact us for a free consultation.
41 Lighthouse RD Stockton Springs, ME 04981
SOLD DATE : 12/07/2022Want to know what your home might be worth? Contact us for a FREE valuation!

Our team is ready to help you sell your home for the highest possible price ASAP
Key Details
Sold Price $1,389,000
Property Type Residential
Sub Type Single Family Residence
Listing Status Sold
Square Footage 5,688 sqft
MLS Listing ID 1528525
Sold Date 12/07/22
Style Contemporary
Bedrooms 4
Full Baths 4
Half Baths 1
HOA Y/N No
Abv Grd Liv Area 4,068
Year Built 2012
Annual Tax Amount $13,791
Tax Year 2021
Lot Size 3.100 Acres
Acres 3.1
Property Sub-Type Single Family Residence
Source Maine Listings
Land Area 5688
Property Description
This sun-filled Contemporary waterfront home is in a private and pristine setting on Lighthouse Road. Set on a wooded 3.1 acres of lawn, woods and naturalized landscaping with 234' of water frontage on Penobscot Bay. The first floor features an open kitchen, dining and living room with a gas fireplace and built-in bookcases. The cook's kitchen overlooks the water with floor to ceiling cabinetry and tile backsplashes, large center island for cooking and entertaining, pantry, Wolf Gas Stove, Sub Zero refrigerator and other custom features. A separate living room has access to a wrap around deck, covered porch or patio all facing the bay. Primary bedroom suite with walk-in closet, double vanity, tile/glass shower & soaking tub. Second floor features: two guest suites (one on each end of the home) with tile bathrooms and water views. A large studio/office/game room (or possible media room) is off the main hall which allows access to the garage and fenced yard. The finished basement has an exercise space, workshop space, laundry room and small kitchen. There is a 3-car detached garage/barn with high ceilings and storage space above for all your equipment or creative needs. The yard slopes gradually to the stairs accessing the beach for quiet relaxing or slide in your kayak to enjoy the stunning surroundings. A comfortable home for relaxing with great work from home potential.
Location
State ME
County Waldo
Zoning R-3 Residential
Body of Water Penobscot Bay
Rooms
Basement Crawl Space, Finished, Partial, Doghouse, Interior Entry
Primary Bedroom Level First
Bedroom 2 Second
Bedroom 3 Second
Bedroom 4 First
Living Room First
Dining Room First Dining Area
Kitchen First Island, Pantry2, Eat-in Kitchen
Family Room First
Interior
Interior Features Walk-in Closets, 1st Floor Primary Bedroom w/Bath, Bathtub, Storage, Primary Bedroom w/Bath
Heating Radiator, Multi-Zones, Hot Water, Baseboard
Cooling None
Fireplaces Number 1
Fireplace Yes
Appliance Washer, Wall Oven, Refrigerator, Microwave, Dryer, Dishwasher, Cooktop
Laundry Laundry - 1st Floor, Main Level
Exterior
Parking Features 5 - 10 Spaces, Paved, On Site, Garage Door Opener, Detached, Storage
Garage Spaces 3.0
Fence Fenced
Waterfront Description Bay,Ocean
View Y/N Yes
View Scenic
Roof Type Shingle
Street Surface Paved
Porch Deck
Garage Yes
Building
Lot Description Level, Open Lot, Rolling Slope, Landscaped, Wooded, Near Public Beach, Near Town, Neighborhood
Foundation Concrete Perimeter, Slab
Sewer Private Sewer, Septic Existing on Site
Water Private, Well
Architectural Style Contemporary
Structure Type Shingle Siding,Clapboard,Modular,Wood Frame
Others
Security Features Security System
Energy Description Oil, Gas Bottled
Read Less

GET MORE INFORMATION




