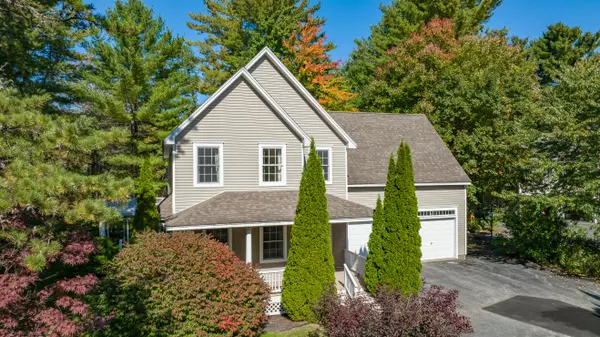Bought with Portside Real Estate Group
For more information regarding the value of a property, please contact us for a free consultation.
21 Oakmont DR Old Orchard Beach, ME 04064
SOLD DATE : 12/09/2022Want to know what your home might be worth? Contact us for a FREE valuation!

Our team is ready to help you sell your home for the highest possible price ASAP
Key Details
Sold Price $599,000
Property Type Residential
Sub Type Single Family Residence
Listing Status Sold
Square Footage 2,912 sqft
Subdivision Dunegrass
MLS Listing ID 1545946
Sold Date 12/09/22
Style Colonial
Bedrooms 3
Full Baths 2
Half Baths 1
HOA Y/N No
Abv Grd Liv Area 2,199
Originating Board Maine Listings
Year Built 2002
Annual Tax Amount $5,974
Tax Year 2021
Lot Size 0.450 Acres
Acres 0.45
Property Description
Welcome to 21 Oakmont Drive, Old Orchard Beach! This property is nestled amongst the Dunegrass Golf Club on the 16th fairway. This open concept home, which was built in 2002, has been lovingly maintained by the current owner since 2004. Looking for a property with a large kitchen? Search no further! Additional property features include: 2,200 of above grade finished living space with over 700 sqft of below grade finished space. There is a large primary suite, w walk-in closet & large primary bathroom. The second floor also has two spacious guest bedrooms & a full guest bathroom. Plenty of room for everyone to lounge in the bonus space over the garage, or even create a spacious home office! This home truly has the space you have been looking for & there is a sunroom that was added in 2006 to sit enjoy some covered fresh air. Formal dining room to seat plenty of guests greets you upon entry on the left. Storage closets were thoughtfully placed throughout the layout of this home. Large two car attached garage w access to back yard space. Located minutes to some of Maine's most beautiful beaches, this is one not to be missed! OPEN HOUSE SAT 10/15 10:30-12:30 PM!
Location
State ME
County York
Zoning RES
Rooms
Basement Full, Exterior Entry, Bulkhead, Interior Entry, Unfinished
Primary Bedroom Level Second
Master Bedroom Second
Bedroom 2 Second
Living Room First
Dining Room First
Kitchen First
Family Room Second
Interior
Interior Features Primary Bedroom w/Bath
Heating Multi-Zones, Hot Water, Baseboard
Cooling None
Fireplace No
Appliance Refrigerator, Microwave, Electric Range, Disposal, Dishwasher
Exterior
Garage 1 - 4 Spaces, Paved, On Site, Garage Door Opener, Inside Entrance
Garage Spaces 2.0
Waterfront No
View Y/N No
Roof Type Shingle
Street Surface Paved
Porch Deck, Porch, Screened
Garage Yes
Building
Lot Description Cul-De-Sac, Level, Near Golf Course, Near Public Beach, Near Town, Neighborhood, Subdivided
Foundation Concrete Perimeter
Sewer Public Sewer
Water Public
Architectural Style Colonial
Structure Type Vinyl Siding,Wood Frame
Others
Restrictions Yes
Energy Description Oil
Read Less

GET MORE INFORMATION




