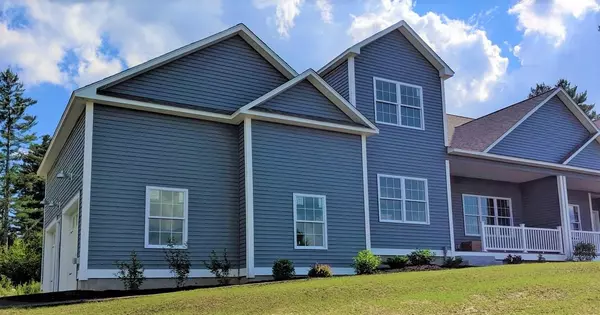Bought with Non MREIS Agency
For more information regarding the value of a property, please contact us for a free consultation.
23 Granite LN #22 Chester, NH 03036
SOLD DATE : 04/23/2021Want to know what your home might be worth? Contact us for a FREE valuation!

Our team is ready to help you sell your home for the highest possible price ASAP
Key Details
Sold Price $409,900
Property Type Residential
Sub Type Condominium
Listing Status Sold
Square Footage 3,430 sqft
Subdivision Homes At Southwoods
MLS Listing ID 1451263
Sold Date 04/23/21
Style Ranch,Townhouse
Bedrooms 2
Full Baths 2
Half Baths 1
HOA Fees $425/mo
HOA Y/N Yes
Abv Grd Liv Area 2,060
Year Built 2019
Annual Tax Amount $8,548
Tax Year 2019
Lot Size 65.000 Acres
Acres 65.0
Property Sub-Type Condominium
Source Maine Listings
Land Area 3430
Property Description
A rare find, the convenience of condo living, minutes from the shopping and commuter access you need with the quiet peaceful rural character you crave. This brand new home with over 2000 SF above grade boasts a first floor master bedroom with tray ceiling, ceiling fan, spacious bath with tile floors. Sliders to a covered deck with composite decking and ceiling fan. Front Farmers porch also has composite decking and granite steps. Beautiful gleaming hardwood floors are in the kitchen, hallway and living room. The Kitchen has a center island with granite counter tops, breakfast bar, pendant lamps and sleek stainless steel appliances and is open to the dining area detailed with chair rails and shadow box trim. The 2nd floor bedroom suite comes with a full bath with dual sinks, granite counter tops and tile floor, and a lofted living room area, perfect for offering a private space as a guest suite. Notable features include solid panel doors, 9 foot ceilings, and granite counter tops in the baths. The home is with central air conditioning, a large 24 ft two car finished attached garage with high ceilings and automatic openers, push button entry and man door. This is not age restricted. Certificate of Occupancy in hand. Ready to move right in. Broker interest
Location
State NH
County Rockingham
Zoning RD RE
Rooms
Basement Full, Walk-Out Access, Unfinished
Primary Bedroom Level First
Master Bedroom Second 15.0X12.0
Bedroom 2 First
Bedroom 3 First
Living Room First 16.0X15.0
Kitchen First 16.0X15.0
Interior
Interior Features 1st Floor Bedroom, 1st Floor Primary Bedroom w/Bath, Primary Bedroom w/Bath
Heating Forced Air
Cooling Central Air
Fireplace No
Appliance Gas Range, Dishwasher
Laundry Laundry - 1st Floor, Main Level
Exterior
Parking Features 1 - 4 Spaces, Paved, Off Street
Garage Spaces 2.0
View Y/N No
Roof Type Shingle
Porch Deck
Garage Yes
Building
Lot Description Level, Rolling Slope, Neighborhood
Sewer Private Sewer
Water Private
Architectural Style Ranch, Townhouse
Structure Type Vinyl Siding,Wood Frame
New Construction Yes
Others
HOA Fee Include 425.0
Energy Description Propane
Read Less




