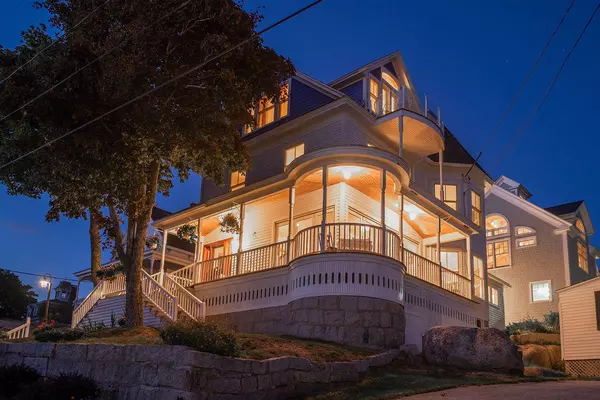Bought with Acadia Realty Group
For more information regarding the value of a property, please contact us for a free consultation.
22 Seabreeze AVE Stonington, ME 04681
SOLD DATE : 02/11/2021Want to know what your home might be worth? Contact us for a FREE valuation!

Our team is ready to help you sell your home for the highest possible price ASAP
Key Details
Sold Price $940,000
Property Type Residential
Sub Type Single Family Residence
Listing Status Sold
Square Footage 2,982 sqft
MLS Listing ID 1469931
Sold Date 02/11/21
Style Victorian
Bedrooms 4
Full Baths 4
HOA Y/N No
Abv Grd Liv Area 2,982
Year Built 1890
Annual Tax Amount $5,516
Tax Year 2020
Lot Size 10,454 Sqft
Acres 0.24
Property Sub-Type Single Family Residence
Source Maine Listings
Land Area 2982
Property Description
Unparalleled views from an elevated in-town site, available only once in a lifetime! Exquisitely crafted, spectacular panoramic views of idyllic Stonington Harbor, Deer Isle Thorofare and the archipelago of pink granite islands out to Isle au Haut. A craftsman and a designer spent a decade honing this masterpiece.
Main house is a one-of-a-kind custom renovated Victorian. Extraordinary natural lighting, dramatic views everywhere including a wraparound deck, turret, granite foundation with authentic grillwork as eye-catching for their style as the sunrises, sunsets and nautical life.
The living room entertains two complete walls of accordion windows allowing for uninterrupted views and open-air sitting in the summer. Deer Isle Granite surround fireplace, original pocket doors and the wood burning fireplace insert make this a warm retreat for ocean views in winter. A beautiful flow from living room to sitting area to kitchen allows for gracious entertaining. Gourmet Aga Range; truly a chef's dream, custom cherry cabinetry, colored-glass glowing at night, beautiful central island, granite countertops, large pantry and storage for thoughtful cooking.
2nd floor includes two spacious ocean facing bedrooms, a home office, sitting room and spa-like bathroom with Ming green marble and open-view soaking tub.
The well-planned Master Suite has beautifully executed cherry woodwork reminiscent of sailing yacht built-ins. One can hide away on the 3rd floor retreat with private coffee/wine bar, fridge, dressing room and private balcony sporting 200° views.
The Carriage house, newly constructed Rockport Post and Beam, connects by the breezeway/mudroom. A 3rd fireplace is central to this open, dramatic space, a 2nd Aga Range, secluded covered porch and views for entertaining. The 1st floor of the Carriage houses a well-equipped workshop. Investment in professional tech wiring, internet, stereo, cell-phone coverage making this a WFH dream. This home exceeds expecta
Location
State ME
County Hancock
Zoning Waterfront
Body of Water Thoroughfare/Stonington Harbor
Rooms
Basement Full, Exterior Only, Unfinished
Interior
Interior Features In-Law Floorplan, Other, Shower, Primary Bedroom w/Bath
Heating Hot Water, Hot Air
Cooling None
Fireplaces Number 3
Fireplace Yes
Appliance Washer, Refrigerator, Gas Range, Dryer
Exterior
Parking Features 1 - 4 Spaces, Other, Common
Garage Spaces 1.0
Waterfront Description Harbor,Ocean
View Y/N Yes
View Scenic
Roof Type Shingle
Street Surface Paved
Porch Deck, Porch
Garage Yes
Building
Lot Description Rolling Slope, Landscaped, Intown, Near Shopping, Rural
Foundation Block, Granite
Sewer Public Sewer
Water Public
Architectural Style Victorian
Structure Type Wood Siding,Clapboard,Post & Beam,Wood Frame
Others
Energy Description Propane, Oil
Read Less

GET MORE INFORMATION




