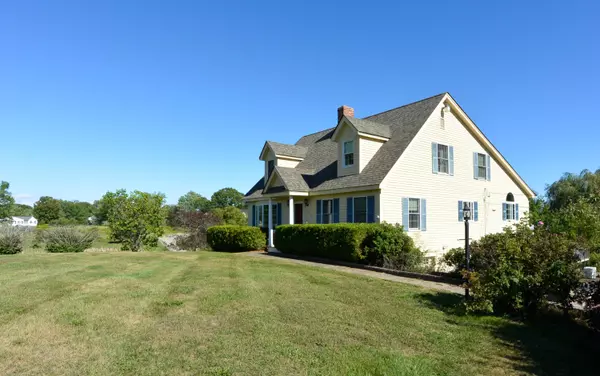Bought with TLC Realty, LLC
For more information regarding the value of a property, please contact us for a free consultation.
181 Smutty LN Saco, ME 04072
SOLD DATE : 01/29/2021Want to know what your home might be worth? Contact us for a FREE valuation!

Our team is ready to help you sell your home for the highest possible price ASAP
Key Details
Sold Price $445,000
Property Type Residential
Sub Type Single Family Residence
Listing Status Sold
Square Footage 2,532 sqft
MLS Listing ID 1470076
Sold Date 01/29/21
Style Cape
Bedrooms 3
Full Baths 3
HOA Y/N No
Abv Grd Liv Area 2,532
Originating Board Maine Listings
Year Built 1992
Annual Tax Amount $7,283
Tax Year 2020
Lot Size 1.860 Acres
Acres 1.86
Property Description
This classic 3BR Cape is set on a private, 1.86 acre landscaped lot and has the curb appeal you've been looking for! Its 2,532 SqFt of interior living space captures an abundance of natural light offering an airy and open feel. This home's large kitchen with center island and breakfast bar is open to the great room that showcases a fireplace with built-ins – a perfect space to relax. The first level also includes a full bath, laundry, formal dining room, office and a living room with a propane stove and brick hearth. The second level provides an additional full bath, two bedrooms and primary bedroom with a beautiful, spa inspired full bath. Step out to the multi-level deck and pool to enjoy tranquil, back yard views in all four seasons. All this and more with the added convenience of a three car garage and plenty of storage. If you've been waiting for a home in Saco with a country setting but close to town, this it!
Location
State ME
County York
Zoning C-1
Rooms
Basement Walk-Out Access, Full, Interior Entry, Unfinished
Interior
Interior Features Walk-in Closets, Bathtub, Pantry, Storage, Primary Bedroom w/Bath
Heating Stove, Multi-Zones, Hot Water, Baseboard
Cooling None
Fireplaces Number 2
Fireplace Yes
Appliance Refrigerator, Microwave, Dishwasher
Laundry Laundry - 1st Floor, Main Level
Exterior
Garage 5 - 10 Spaces, Paved, Garage Door Opener, Inside Entrance, Underground
Garage Spaces 3.0
Pool Above Ground
Waterfront No
View Y/N No
Roof Type Fiberglass,Pitched,Shingle
Porch Deck
Garage Yes
Building
Lot Description Open Lot, Rolling Slope, Landscaped, Pasture, Near Golf Course, Near Turnpike/Interstate, Near Town, Rural
Foundation Concrete Perimeter
Sewer Private Sewer
Water Private
Architectural Style Cape
Structure Type Wood Siding,Vinyl Siding,Clapboard,Wood Frame
Others
Energy Description Propane, Oil
Read Less

GET MORE INFORMATION




