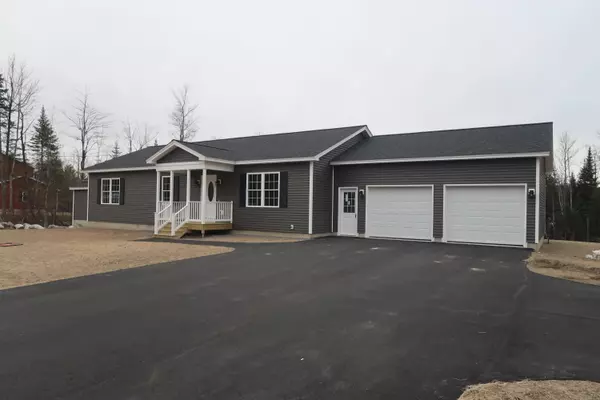Bought with Strategic Real Estate Services
For more information regarding the value of a property, please contact us for a free consultation.
17 Angel CIR Sidney, ME 04330
SOLD DATE : 02/12/2021Want to know what your home might be worth? Contact us for a FREE valuation!

Our team is ready to help you sell your home for the highest possible price ASAP
Key Details
Sold Price $315,000
Property Type Residential
Sub Type Single Family Residence
Listing Status Sold
Square Footage 1,560 sqft
MLS Listing ID 1478601
Sold Date 02/12/21
Style Ranch
Bedrooms 3
Full Baths 2
HOA Fees $25/ann
HOA Y/N Yes
Abv Grd Liv Area 1,560
Year Built 2020
Annual Tax Amount $1
Tax Year 20
Lot Size 1.460 Acres
Acres 1.46
Property Sub-Type Single Family Residence
Source Maine Listings
Land Area 1560
Property Description
BRAND NEW RANCH!!! Loaded with nice features that is ready to move right into, located in the Richard Road Subdivision - area of fine homes and a nice neighborhood, 3 bedrooms, 2 full baths, 1560 SF of living area, open concept with cathedral ceilings, pretty maple kitchen w/center island & pantry, one level living, attractive hardwood flooring, ceramic in the baths, spacious living room, master bedroom with bath, Natural Gas BBHW heat, (very heat efficient), back deck w/ large & private back yard, HUGE daylight basement, 2 car garage, paved driveway and new paved road. 1.46 acre lot. Close to I-95, low tax Sidney. Broker owned.
Location
State ME
County Kennebec
Zoning Residential
Rooms
Basement Daylight, Full, Doghouse, Interior Entry, Unfinished
Interior
Interior Features Walk-in Closets, 1st Floor Bedroom, 1st Floor Primary Bedroom w/Bath, Bathtub, One-Floor Living, Pantry, Shower, Storage
Heating Multi-Zones, Hot Water, Baseboard
Cooling None
Fireplace No
Appliance Refrigerator, Microwave, Electric Range, Dishwasher
Laundry Laundry - 1st Floor, Main Level
Exterior
Parking Features 1 - 4 Spaces, Paved, Garage Door Opener, Inside Entrance
Garage Spaces 2.0
Utilities Available 1
View Y/N Yes
View Trees/Woods
Roof Type Pitched,Shingle
Street Surface Paved
Porch Deck, Porch
Road Frontage Private
Garage Yes
Building
Lot Description Open Lot, Rolling Slope, Wooded, Near Turnpike/Interstate, Neighborhood, Rural, Subdivided
Foundation Concrete Perimeter
Sewer Private Sewer, Septic Design Available, Septic Existing on Site
Water Private, Well
Architectural Style Ranch
Structure Type Vinyl Siding,Wood Frame
New Construction Yes
Others
HOA Fee Include 300.0
Restrictions Yes
Energy Description Gas Natural
Read Less

GET MORE INFORMATION




