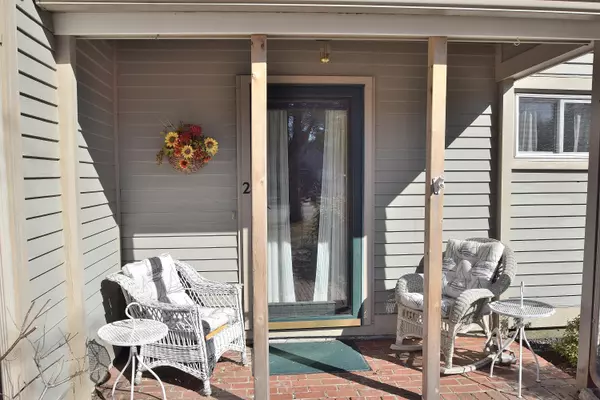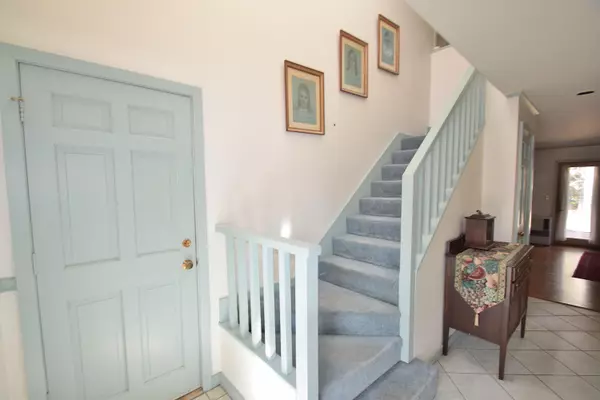Bought with Signature Homes Real Estate Group, LLC
For more information regarding the value of a property, please contact us for a free consultation.
2 Penny Royal CT #2 Yarmouth, ME 04096
SOLD DATE : 06/29/2021Want to know what your home might be worth? Contact us for a FREE valuation!

Our team is ready to help you sell your home for the highest possible price ASAP
Key Details
Sold Price $325,000
Property Type Residential
Sub Type Condominium
Listing Status Sold
Square Footage 1,493 sqft
Subdivision Brookside Condominium Association
MLS Listing ID 1485298
Sold Date 06/29/21
Style Cape
Bedrooms 3
Full Baths 2
Half Baths 1
HOA Fees $421/mo
HOA Y/N Yes
Abv Grd Liv Area 1,493
Originating Board Maine Listings
Year Built 1981
Annual Tax Amount $4,437
Tax Year 2020
Property Description
This delightful Brookside condo offers an inviting entry, bright kitchen, sun filled dining room, living room with built ins and wood burning fireplace. The open concept design is ideal for entertaining family and friends. The half bath with laundry completes the first floor. Primary bedroom offers ample closet space along with private bath, 2 additional bedrooms, full bath and storage area over garage complete the second floor. The private rear patio and attached garage concludes this well-loved home. Brookside amenities include clubhouse, swimming pool and tennis courts. Conveniently located to trails, parks, shopping, dining and so much more. You are sure to appreciate everything Brookside has to offer.
Location
State ME
County Cumberland
Zoning RR
Rooms
Basement Not Applicable
Primary Bedroom Level Second
Bedroom 2 Second
Bedroom 3 Second
Living Room First
Dining Room First
Kitchen First
Interior
Interior Features Attic, Bathtub, Primary Bedroom w/Bath
Heating Multi-Zones, Heat Pump, Baseboard
Cooling Heat Pump
Fireplaces Number 1
Fireplace Yes
Appliance Washer, Refrigerator, Microwave, Electric Range, Dryer, Dishwasher
Laundry Laundry - 1st Floor, Main Level, Washer Hookup
Exterior
Exterior Feature Tennis Court(s)
Parking Features Paved, On Site, Garage Door Opener, Inside Entrance
Garage Spaces 1.0
Pool In Ground
Community Features Clubhouse
View Y/N Yes
View Trees/Woods
Roof Type Shingle
Street Surface Paved
Porch Patio
Garage Yes
Building
Lot Description Cul-De-Sac, Level, Landscaped, Near Shopping, Near Turnpike/Interstate, Near Town, Neighborhood
Foundation Slab
Sewer Public Sewer
Water Public
Architectural Style Cape
Structure Type Wood Siding,Wood Frame
Others
HOA Fee Include 421.0
Energy Description Wood, Electric
Read Less




