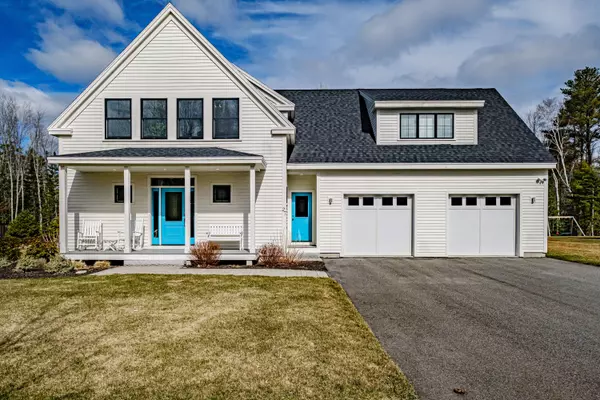Bought with Legacy Properties Sotheby's International Realty
For more information regarding the value of a property, please contact us for a free consultation.
27 Kindred WAY Yarmouth, ME 04096
SOLD DATE : 05/14/2021Want to know what your home might be worth? Contact us for a FREE valuation!

Our team is ready to help you sell your home for the highest possible price ASAP
Key Details
Sold Price $935,000
Property Type Residential
Sub Type Single Family Residence
Listing Status Sold
Square Footage 2,676 sqft
Subdivision Mckearney Village
MLS Listing ID 1486803
Sold Date 05/14/21
Style Colonial
Bedrooms 4
Full Baths 2
Half Baths 1
HOA Y/N No
Abv Grd Liv Area 2,676
Originating Board Maine Listings
Year Built 2016
Annual Tax Amount $10,711
Tax Year 2020
Lot Size 0.520 Acres
Acres 0.52
Property Description
Impeccable home in highly sought after McKearney Village. Experience the elegance of this spacious, 4 bedroom, 2.5 bath, open-concept home built in 2016. Beautiful hardwood floors and modern touches throughout. The kitchen layout is complete with quartz counters, sparkling appliances and center island. Ample natural light fills the first floor living area which is complimented by a beautiful gas fireplace. Upstairs, offers a large primary suite with double vanity and 2 walk-in closets, along with 3 additional bedrooms, a separate full bath and a laundry room. This meticulously maintained home has newer systems including a natural gas furnace and central air. The large basement offers a great opportunity for flexible or creative space with easy access through the house or garage, all within walking distance to village boutiques, restaurants, and Yarmouth schools.
Location
State ME
County Cumberland
Zoning MDR
Direction Main St to Hillside, to right on McKearney St, then right on Kindred Way.
Rooms
Basement Full, Sump Pump, Interior Entry, Unfinished
Primary Bedroom Level Second
Bedroom 2 Second
Bedroom 3 Second
Bedroom 4 Second
Living Room First
Dining Room First Dining Area
Kitchen First Island, Pantry2
Interior
Interior Features Walk-in Closets, Bathtub, Pantry, Shower, Primary Bedroom w/Bath
Heating Forced Air
Cooling Central Air
Fireplaces Number 1
Fireplace Yes
Appliance Wall Oven, Refrigerator, Microwave, Gas Range, Disposal, Dishwasher
Laundry Upper Level
Exterior
Garage Paved, Garage Door Opener, Inside Entrance
Garage Spaces 2.0
Waterfront No
View Y/N No
Roof Type Shingle
Street Surface Paved
Porch Patio
Garage Yes
Building
Lot Description Level, Open Lot, Sidewalks, Landscaped, Near Town, Neighborhood, Subdivided, Irrigation System
Sewer Public Sewer
Water Public
Architectural Style Colonial
Structure Type Wood Siding,Wood Frame
Others
Energy Description Gas Natural
Financing Cash
Read Less

GET MORE INFORMATION




