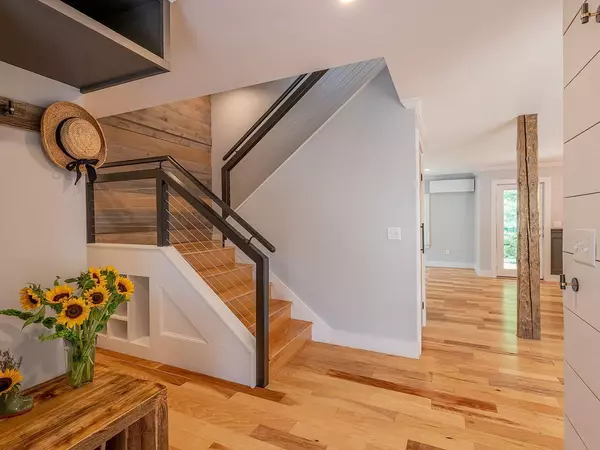Bought with Portside Real Estate Group
For more information regarding the value of a property, please contact us for a free consultation.
5 Penny Royal CT Yarmouth, ME 04096
SOLD DATE : 06/14/2021Want to know what your home might be worth? Contact us for a FREE valuation!

Our team is ready to help you sell your home for the highest possible price ASAP
Key Details
Sold Price $525,000
Property Type Residential
Sub Type Single Family Residence
Listing Status Sold
Square Footage 1,856 sqft
Subdivision Brookside Condominium
MLS Listing ID 1489413
Sold Date 06/14/21
Style Townhouse
Bedrooms 3
Full Baths 2
Half Baths 1
HOA Fees $403/mo
HOA Y/N Yes
Abv Grd Liv Area 1,856
Originating Board Maine Listings
Year Built 1981
Annual Tax Amount $4,627
Tax Year 2021
Lot Size 64.000 Acres
Acres 64.0
Property Description
Three-level townhouse fully updated. Including custom built-ins ,unique lighting granite and timber accents, additional designer improvements include a modern kitchen with double-size stainless sink, large gas stove, and ample lighting both natural and sun. Combined living room and dining area with a wood-burning fireplace and built-in media center. Convenient one-car garage with direct entrance to the foyer. Third floor has a murphy-bed and ample room for quest. The second floor has two full baths with heated tile floors; the master bath has a large walk-in shower. Outdoor amenities, a private patio with woods beyond, association tennis court, and large in-ground pool. Open space nearby for walking & hiking. Short drive to Yarmouth center and shopping. Set up with Google home, Alexa enabled lighting, able to control the light with remote/cellphone/voice. Wireless cell phone controllable garage opener, electric vehicle charging outlet installed in the garage.
Location
State ME
County Cumberland
Zoning residential
Rooms
Basement None, Not Applicable
Master Bedroom Second
Bedroom 2 Second
Bedroom 3 Third
Living Room First
Dining Room First
Kitchen First
Interior
Interior Features Shower
Heating Multi-Zones, Heat Pump, Baseboard
Cooling Heat Pump
Fireplaces Number 1
Fireplace Yes
Appliance Refrigerator, Gas Range, Disposal, Dishwasher
Laundry Upper Level
Exterior
Exterior Feature Tennis Court(s)
Parking Features 1 - 4 Spaces, Paved, Other, Inside Entrance, Off Street
Garage Spaces 1.0
Pool In Ground
View Y/N Yes
View Trees/Woods
Roof Type Shingle
Street Surface Paved
Porch Deck, Porch
Garage Yes
Building
Lot Description Level, Landscaped, Wooded, Near Golf Course, Near Public Beach, Near Shopping, Near Turnpike/Interstate, Near Town, Neighborhood, Subdivided, Suburban
Foundation Slab
Sewer Public Sewer
Water Public
Architectural Style Townhouse
Structure Type Wood Siding,Clapboard,Wood Frame
Schools
School District Rsu 51/Msad 51
Others
HOA Fee Include 403.0
Restrictions Yes
Energy Description Propane, Electric
Read Less




