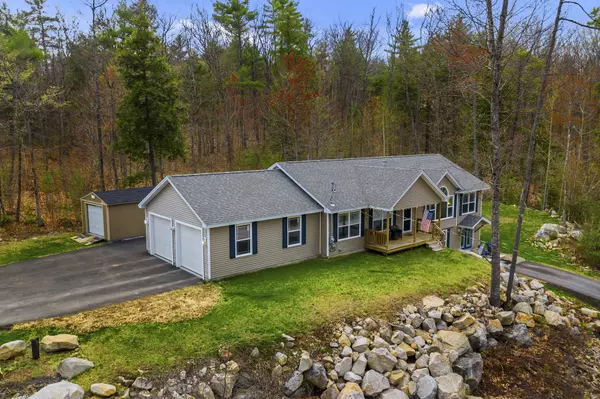Bought with Maine Home Connection
For more information regarding the value of a property, please contact us for a free consultation.
18 Mariner LN Sebago, ME 04029
SOLD DATE : 06/25/2021Want to know what your home might be worth? Contact us for a FREE valuation!

Our team is ready to help you sell your home for the highest possible price ASAP
Key Details
Sold Price $420,000
Property Type Residential
Sub Type Single Family Residence
Listing Status Sold
Square Footage 2,382 sqft
MLS Listing ID 1490261
Sold Date 06/25/21
Style Ranch
Bedrooms 3
Full Baths 3
HOA Y/N No
Abv Grd Liv Area 1,680
Year Built 2017
Annual Tax Amount $2,990
Tax Year 2020
Lot Size 1.380 Acres
Acres 1.38
Property Sub-Type Single Family Residence
Source Maine Listings
Land Area 2382
Property Description
Fall in love with this spacious contemporary ranch built in 2017 complete with hardwood floors, granite counter-tops, gas fireplace, 2-car attached garage, automatic standby generator, insulated basement, over-sized shed, fenced-in backyard, and more! The legal accessory/in-law apartment offers additional living space with a separate driveway and entrance! The neighborhood is nearly complete with just one lot not yet developed and your view will always be a large wooded area across the road designated for open space. Trails lead to Mariner Pond, or it's just a short drive to Sebago Lake, Peabody Pond, or Hancock Pond. With easy drives to Shawnee Peak, Portland, or North Conway, yet tucked away in a peaceful community, this home has it all! Click the Virtual Tour link for a TRUE Virtual Tour.
Location
State ME
County Cumberland
Zoning Village District
Rooms
Basement Walk-Out Access, Daylight, Finished, Doghouse, Interior Entry
Primary Bedroom Level First
Master Bedroom First
Bedroom 2 First
Living Room First
Dining Room First
Kitchen First
Interior
Interior Features 1st Floor Bedroom, 1st Floor Primary Bedroom w/Bath, Attic, Bathtub, In-Law Floorplan, One-Floor Living, Other, Pantry, Shower, Storage, Primary Bedroom w/Bath
Heating Multi-Zones, Hot Water, Direct Vent Heater, Baseboard
Cooling None
Fireplaces Number 1
Fireplace Yes
Appliance Other, Washer, Refrigerator, Microwave, Gas Range, Dryer, Dishwasher
Laundry Laundry - 1st Floor, Main Level
Exterior
Exterior Feature Animal Containment System
Parking Features 5 - 10 Spaces, Paved, On Site, Garage Door Opener, Inside Entrance
Garage Spaces 2.0
Fence Fenced
View Y/N Yes
View Trees/Woods
Roof Type Shingle
Street Surface Gravel
Porch Deck, Patio, Porch
Garage Yes
Building
Lot Description Cul-De-Sac, Landscaped, Rural
Foundation Concrete Perimeter
Sewer Private Sewer, Septic Design Available
Water Private
Architectural Style Ranch
Structure Type Vinyl Siding,Modular
Others
Energy Description Propane, Gas Bottled
Read Less

GET MORE INFORMATION




