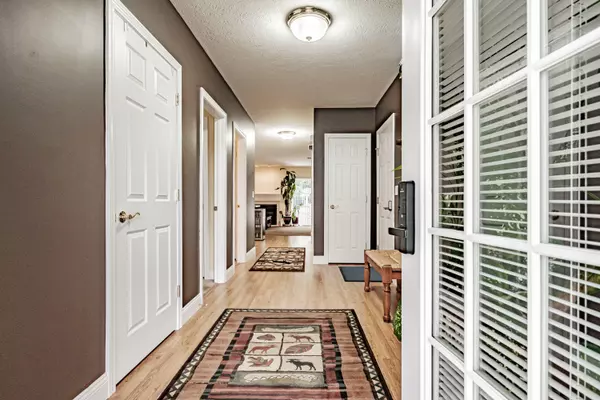Bought with Keller Williams Realty
For more information regarding the value of a property, please contact us for a free consultation.
13 Macintosh LN #13 Old Orchard Beach, ME 04064
SOLD DATE : 07/08/2021Want to know what your home might be worth? Contact us for a FREE valuation!

Our team is ready to help you sell your home for the highest possible price ASAP
Key Details
Sold Price $420,000
Property Type Residential
Sub Type Condominium
Listing Status Sold
Square Footage 1,484 sqft
Subdivision Cider Hill
MLS Listing ID 1492110
Sold Date 07/08/21
Style Ranch,Row-End
Bedrooms 2
Full Baths 2
HOA Fees $310/mo
HOA Y/N Yes
Abv Grd Liv Area 1,484
Originating Board Maine Listings
Year Built 2006
Annual Tax Amount $3,536
Tax Year 2020
Lot Size 56.000 Acres
Acres 56.0
Property Description
You will love this adorable end-unit home located in the desirable Cider Hill Community in Old Orchard Beach. This single level, 2-bedroom, 2-bathroom home with attached garage will not disappoint with its beautiful laminate floors and spacious open-concept layout. Enjoy the splendid primary bedroom with walk-in closet and full bath with double vanities. The guest bedroom with pocket door to a full bath and the laundry room with washer and dryer located off the kitchen. Grab your coffee and relax on the private patio or snuggle up next to the gas fireplace. To top it off, this picture-perfect home is only a 1.25 walk to the beach and comes with access to the Cider Hill Clubhouse for you to socialize and enjoy the gym, library with fireplace, living room with piano and patio for grilling, Extra perks: Pets are allowed, new water heater (6/2020) and new furnace (6/2020), central air, managed by Dirigo, the flat screen tv in living room conveys but please note the beverage refrigerator does not convey.
Location
State ME
County York
Zoning PMUD
Rooms
Basement None, Not Applicable
Primary Bedroom Level First
Master Bedroom First
Living Room First
Dining Room First
Kitchen First Island, Pantry2, Eat-in Kitchen
Interior
Interior Features Walk-in Closets, 1st Floor Bedroom, 1st Floor Primary Bedroom w/Bath, Bathtub, Pantry
Heating Forced Air, Hot Air
Cooling Central Air
Fireplaces Number 1
Fireplace Yes
Appliance Washer, Refrigerator, Microwave, Electric Range, Dryer, Dishwasher
Laundry Laundry - 1st Floor, Main Level
Exterior
Garage 1 - 4 Spaces, Paved, On Site, Garage Door Opener, Inside Entrance
Garage Spaces 1.0
Community Features Clubhouse
Waterfront No
View Y/N Yes
View Scenic
Roof Type Shingle
Street Surface Paved
Accessibility Level Entry
Porch Patio
Garage Yes
Building
Lot Description Level, Sidewalks, Landscaped, Near Golf Course, Near Shopping, Neighborhood
Foundation Concrete Perimeter
Sewer Public Sewer
Water Public
Architectural Style Ranch, Row-End
Structure Type Vinyl Siding,Wood Frame
Others
HOA Fee Include 310.0
Restrictions Yes
Energy Description Propane
Read Less

GET MORE INFORMATION




