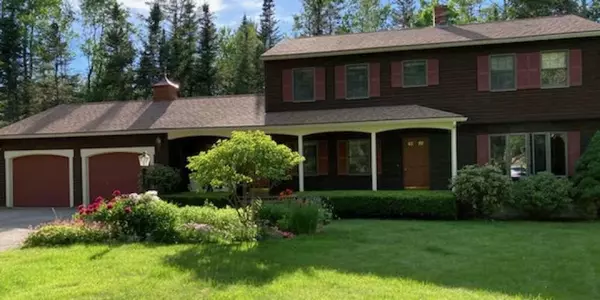Bought with Better Homes & Gardens Real Estate/The Masiello Group
For more information regarding the value of a property, please contact us for a free consultation.
59 Griffin AVE Hampden, ME 04444
SOLD DATE : 07/30/2021Want to know what your home might be worth? Contact us for a FREE valuation!

Our team is ready to help you sell your home for the highest possible price ASAP
Key Details
Sold Price $390,000
Property Type Residential
Sub Type Single Family Residence
Listing Status Sold
Square Footage 2,731 sqft
MLS Listing ID 1496473
Sold Date 07/30/21
Style Garrison
Bedrooms 4
Full Baths 2
Half Baths 1
HOA Y/N No
Abv Grd Liv Area 2,076
Year Built 1987
Annual Tax Amount $5,118
Tax Year 2021
Lot Size 2.210 Acres
Acres 2.21
Property Sub-Type Single Family Residence
Source Maine Listings
Land Area 2731
Property Description
Well maintained, spacious 4 BR garrison sits on 2.21 wooded acres in desirable Meadow Heights subdivision. Dead end street and spacious lots provide privacy while still being close to Hampden schools and Town services. Lots of great natural light. Updated kitchen includes granite counter tops, new stove and dishwasher. Highlights include; hardwood floors, mudroom/entry way, fireplace in living room, first floor laundry, quality finishes (i.e. natural solid wood doors and moldings), and beautiful gardens and landscaping. Viewing appointments through Wednesday, June 23. All offers due by Wednesday, June 23 at 5 pm. Offers will responded to by 5 pm on June 24th. Seller reserves right to accept offer prior to deadline.
Location
State ME
County Penobscot
Zoning Unknown
Rooms
Basement Finished, Full, Interior Entry
Primary Bedroom Level Second
Bedroom 2 Second 12.0X14.0
Bedroom 3 Second 11.0X10.0
Bedroom 4 Second 12.0X10.0
Living Room First
Dining Room First Formal, Dining Area
Kitchen First Island, Pantry2, Eat-in Kitchen
Family Room Basement
Interior
Interior Features Pantry, Storage
Heating Multi-Zones, Hot Water, Baseboard
Cooling None
Fireplaces Number 1
Fireplace Yes
Appliance Washer, Refrigerator, Microwave, Gas Range, Dryer, Disposal, Dishwasher
Exterior
Parking Features 1 - 4 Spaces, Paved, Inside Entrance
Garage Spaces 2.0
View Y/N No
Roof Type Shingle
Street Surface Paved
Accessibility 32 - 36 Inch Doors, 36 - 48 Inch Halls
Porch Deck, Porch
Garage Yes
Building
Lot Description Landscaped, Wooded, Neighborhood, Rural, Subdivided
Foundation Other
Sewer Septic Existing on Site
Water Public
Architectural Style Garrison
Structure Type Clapboard,Wood Frame
Others
Energy Description Oil
Read Less

GET MORE INFORMATION




