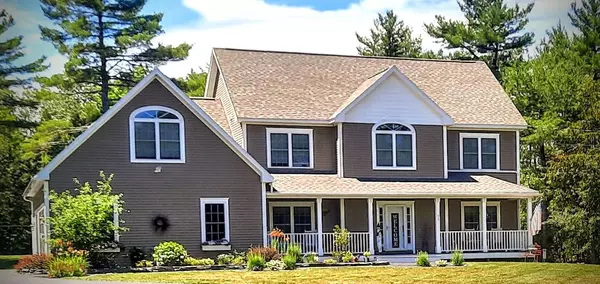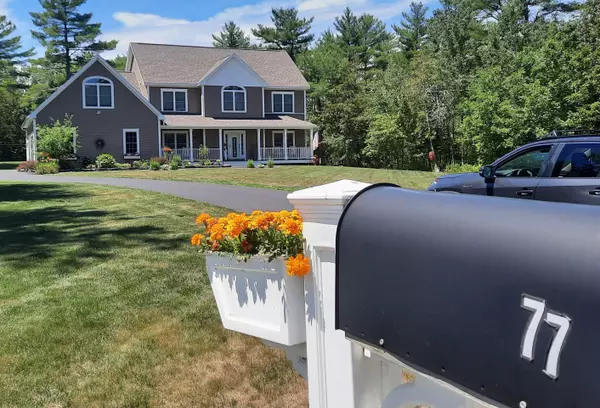Bought with Better Homes & Gardens Real Estate/The Masiello Group
For more information regarding the value of a property, please contact us for a free consultation.
77 Dunton CIR Hampden, ME 04444
SOLD DATE : 11/29/2021Want to know what your home might be worth? Contact us for a FREE valuation!

Our team is ready to help you sell your home for the highest possible price ASAP
Key Details
Sold Price $545,000
Property Type Residential
Sub Type Single Family Residence
Listing Status Sold
Square Footage 3,188 sqft
Subdivision Hawthorne Ridge
MLS Listing ID 1499942
Sold Date 11/29/21
Style Contemporary,Colonial
Bedrooms 4
Full Baths 2
Half Baths 1
HOA Y/N No
Abv Grd Liv Area 3,188
Year Built 2008
Annual Tax Amount $7,271
Tax Year 2020
Lot Size 1.750 Acres
Acres 1.75
Property Sub-Type Single Family Residence
Source Maine Listings
Land Area 3188
Property Description
You know when you know you've got the right home? You know when you know. And you will know the second you are here in this one, that this is the one home you have to have. Turn key, maintenance free, everything. Plan to stay and look around but more importantly, plan to stay. It's yours now! Solid and Elegant 4 BEDS & 3 Bath Colonial built by H. Blaine Davis, with 3 Car Attached Garage, Multiple Heat Systems, Generac generator back-up, Full basement, Formal Dining and Breakfast Nook, Custom Kitchen with Stainless Steel Appliances, 9' Ceilings with Crown Moldings, Granite Counters, Huge Living Room with Fireplace and Huge Family Room with Custom Window Glazing, Office, Grand Entry & Foyer, Farmer's Porch, Nice Level Lot with New Paved and Sealed Driveway and Walkway, Beautiful Privacy Decks, Large Primary Bedroom has sunny private bath with soaking tub, separate shower, dual lavatories, and walk-in closet. Second floor laundry makes another level of convenience. Freshly painted, this home offers beautiful wood floors, ceramic tile, efficient heating, multiple heat pumps keeps you warm and cool. Custom recessed lighting and additional LED lighting throughout. Plenty of space, and neat as a pin. Come See!
Location
State ME
County Penobscot
Zoning RES
Rooms
Family Room Gas Fireplace
Basement Full, Interior Entry, Unfinished
Primary Bedroom Level Second
Master Bedroom Second 12.0X11.0
Bedroom 2 Second 13.0X10.0
Bedroom 3 Second 13.0X13.0
Living Room First 13.0X12.0
Dining Room First 13.0X12.0
Kitchen First 26.0X21.0 Breakfast Nook, Pantry2, Eat-in Kitchen
Family Room First
Interior
Interior Features Walk-in Closets, Pantry, Shower, Storage, Primary Bedroom w/Bath
Heating Multi-Zones, Hot Water, Heat Pump, Baseboard
Cooling Heat Pump
Fireplaces Number 1
Fireplace Yes
Appliance Refrigerator, Gas Range, Dishwasher
Laundry Upper Level
Exterior
Parking Features Paved, On Site, Garage Door Opener, Inside Entrance
Utilities Available 1
View Y/N Yes
View Scenic
Roof Type Shingle
Street Surface Paved
Porch Deck, Porch
Garage No
Building
Lot Description Level, Open Lot, Landscaped, Wooded, Near Golf Course, Near Town, Neighborhood, Subdivided
Foundation Concrete Perimeter
Sewer Private Sewer, Septic Existing on Site
Water Private, Well
Architectural Style Contemporary, Colonial
Structure Type Vinyl Siding,Wood Frame
Others
Restrictions Yes
Energy Description Propane, Oil, Electric, Gas Bottled
Read Less

GET MORE INFORMATION




