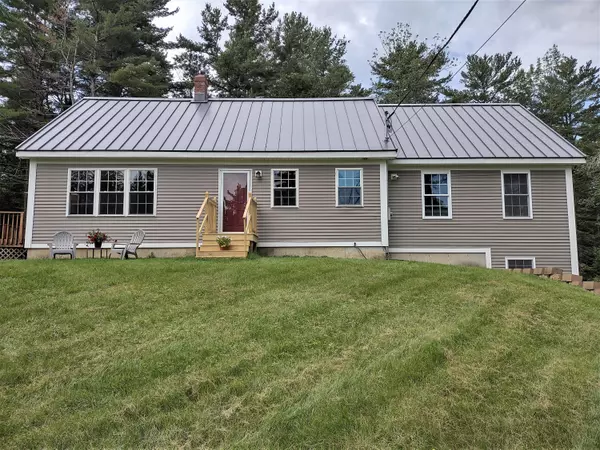Bought with EXP Realty
For more information regarding the value of a property, please contact us for a free consultation.
53 Ichabod LN Hampden, ME 04444
SOLD DATE : 10/29/2021Want to know what your home might be worth? Contact us for a FREE valuation!

Our team is ready to help you sell your home for the highest possible price ASAP
Key Details
Sold Price $340,000
Property Type Residential
Sub Type Single Family Residence
Listing Status Sold
Square Footage 2,472 sqft
MLS Listing ID 1505215
Sold Date 10/29/21
Style Contemporary,Cape,New Englander
Bedrooms 4
Full Baths 1
Half Baths 1
HOA Y/N No
Abv Grd Liv Area 1,992
Year Built 1972
Annual Tax Amount $2,987
Tax Year 2020
Lot Size 2.050 Acres
Acres 2.05
Property Sub-Type Single Family Residence
Source Maine Listings
Land Area 2472
Property Description
Who needs curtains in this impeccable, private Hampden expanded Cape? Not you if you're the lucky new Homeowner. You can let the sun shine in on the gleaming Bamboo and Oak hardwood floors. The chef of the house will love the Custom Kitchen with beautiful granite countertops, SS Appliances and subway tile backsplash. A 20x24 Great Room and additional Bedroom (or Office) and Entry/Mudroom added in 2011. The main floor also has a formal Living Room with patio door to the 10x19 deck, a full Bathroom and first floor Bedroom. Upstairs boasts 2 nice sized Bedrooms and a half Bath with a full dormer. The current owners heat mainly with the pellet stove in the Great Room, the Home also has an efficient oil fired Boiler with sidearm tank for plenty of domestic hot water. Many updates have been made over the past few years (see list), so all you need to do is move in and enjoy. Nice paved driveway to the 2 car detached Garage. With no neighbors' insight and 100-acre woods behind the property that owners are welcome (with permission) to hike the trails make this property a wonderful place to call Home. Chicken Coop can convey if desired or the owner will remove it.
Location
State ME
County Penobscot
Zoning RURAL
Rooms
Basement Daylight, Finished, Full, Interior Entry, Walk-Out Access
Primary Bedroom Level First
Master Bedroom Second 13.0X15.0
Bedroom 2 Second 13.0X15.0
Bedroom 4 Basement 15.6X10.0
Living Room First 13.0X19.0
Dining Room First 10.0X10.0
Kitchen First 13.0X13.0 Eat-in Kitchen
Interior
Interior Features 1st Floor Bedroom, Bathtub, Storage
Heating Stove, Radiant, Multi-Zones, Hot Water, Baseboard
Cooling A/C Units, Multi Units
Fireplace No
Appliance Washer, Refrigerator, Microwave, Electric Range, Dryer, Dishwasher
Laundry Washer Hookup
Exterior
Parking Features 1 - 4 Spaces, Paved, Garage Door Opener, Detached, Off Street
Garage Spaces 2.0
Utilities Available 1
View Y/N Yes
View Trees/Woods
Roof Type Metal,Pitched
Street Surface Paved
Porch Deck
Garage Yes
Building
Lot Description Open Lot, Rolling Slope, Landscaped, Wooded, Near Shopping, Near Town
Foundation Concrete Perimeter
Sewer Private Sewer, Septic Existing on Site
Water Private, Well
Architectural Style Contemporary, Cape, New Englander
Structure Type Vinyl Siding,Wood Frame
Schools
School District Rsu 22
Others
Restrictions Unknown
Energy Description Pellets, Oil
Read Less

GET MORE INFORMATION




