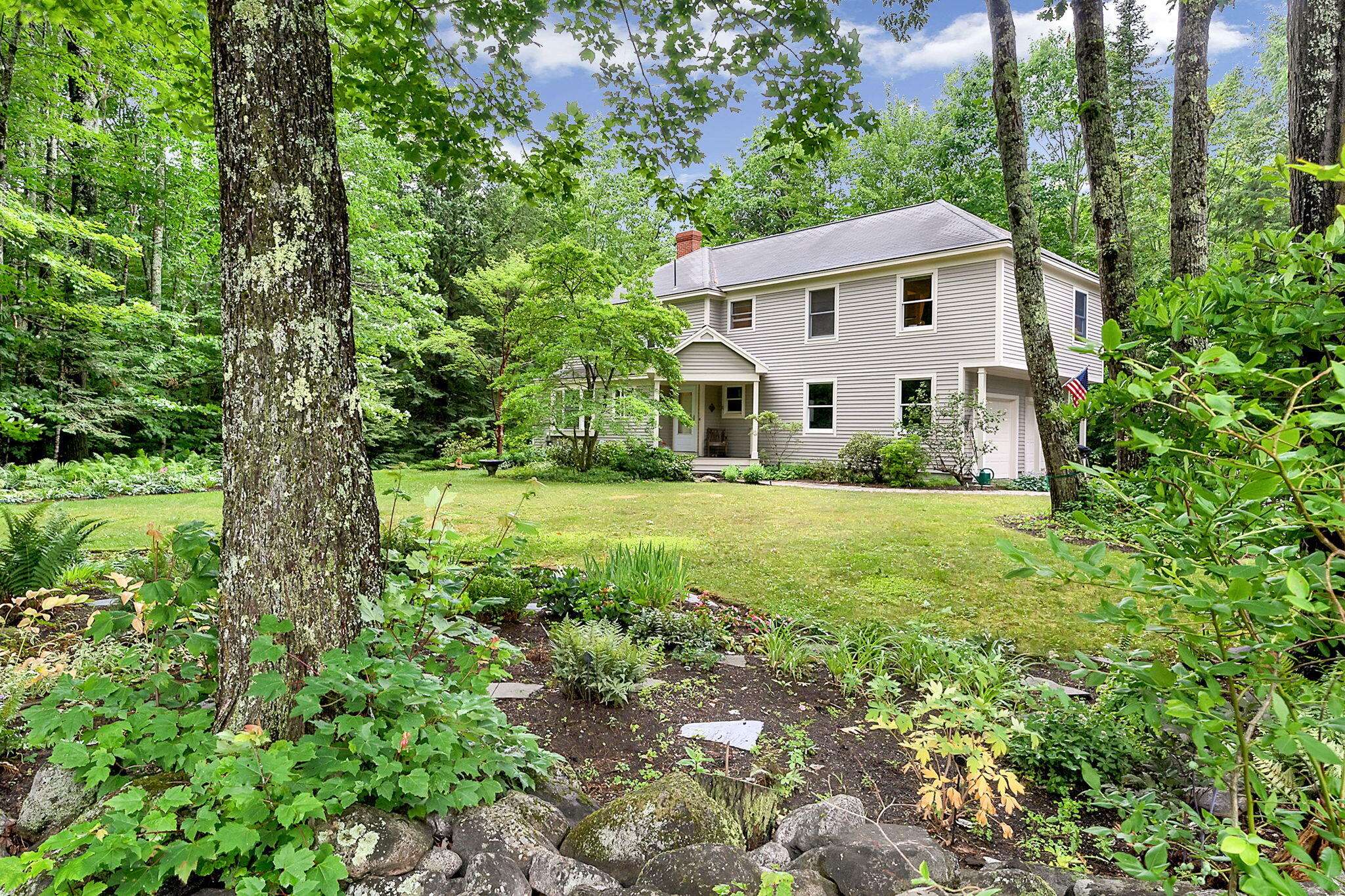Bought with Dan Anderson Real Estate, Inc.
For more information regarding the value of a property, please contact us for a free consultation.
29 Lakeside DR Falmouth, ME 04105
SOLD DATE : 10/29/2021Want to know what your home might be worth? Contact us for a FREE valuation!

Our team is ready to help you sell your home for the highest possible price ASAP
Key Details
Sold Price $625,000
Property Type Residential
Sub Type Single Family Residence
Listing Status Sold
Square Footage 2,542 sqft
Subdivision Winslow Commons
MLS Listing ID 1507218
Sold Date 10/29/21
Style Farmhouse
Bedrooms 4
Full Baths 2
Half Baths 1
HOA Fees $87/ann
HOA Y/N Yes
Abv Grd Liv Area 2,140
Year Built 1990
Annual Tax Amount $7,543
Tax Year 2020
Lot Size 2.520 Acres
Acres 2.52
Property Sub-Type Single Family Residence
Source Maine Listings
Land Area 2542
Property Description
Nestled in a picturesque neighborhood with deed access to Highland Lake, this gracious farmhouse with 4 bedrooms and 2.5 baths radiates warmth. Gleaming hardwood floors welcome you into the first floor where you will find an eat in kitchen with custom cherry cabinetry and farmhouse sink, a comfortable living room, 3 season porch, as well as a first-floor laundry room. The second floor features a primary suite with his and hers closets as well as an office that could be converted into the walk-in closet of your dreams. Three more bedrooms and another full bathroom round out the second floor. In the daylight, walk-out basement you will find a cozy finished bonus space. Spend time outside in the beautiful 2.52 acre yard or stroll to the end of the road to enjoy the home owners association picnic area, sun deck, swim platform and boat docks.
Location
State ME
County Cumberland
Zoning F & HL
Body of Water Highland Lake
Rooms
Basement Daylight, Finished, Full, Walk-Out Access
Master Bedroom Second
Bedroom 2 Second
Bedroom 3 Second
Bedroom 4 Second
Living Room First
Kitchen First
Family Room Basement
Interior
Interior Features Pantry, Primary Bedroom w/Bath
Heating Baseboard
Cooling None
Fireplace No
Appliance Washer, Refrigerator, Electric Range, Dryer, Disposal, Dishwasher
Laundry Laundry - 1st Floor, Main Level
Exterior
Parking Features 1 - 4 Spaces, Paved, Garage Door Opener, Inside Entrance, Off Street
Garage Spaces 2.0
Waterfront Description Lake
View Y/N No
Roof Type Shingle
Street Surface Paved
Porch Screened
Road Frontage Private
Garage Yes
Building
Lot Description Cul-De-Sac, Level, Landscaped, Wooded, Neighborhood
Foundation Concrete Perimeter
Sewer Private Sewer, Septic Existing on Site
Water Public
Architectural Style Farmhouse
Structure Type Clapboard,Wood Frame
Others
HOA Fee Include 1050.0
Energy Description Oil
Read Less




