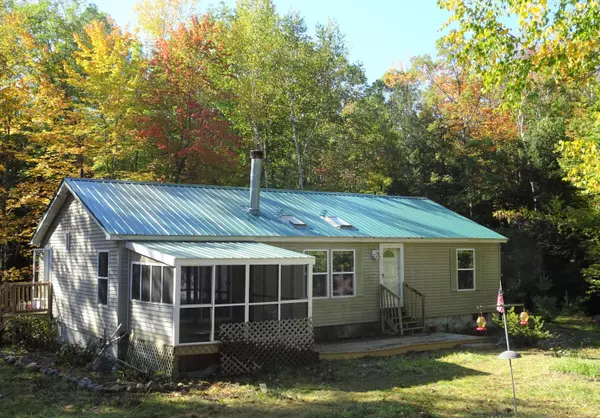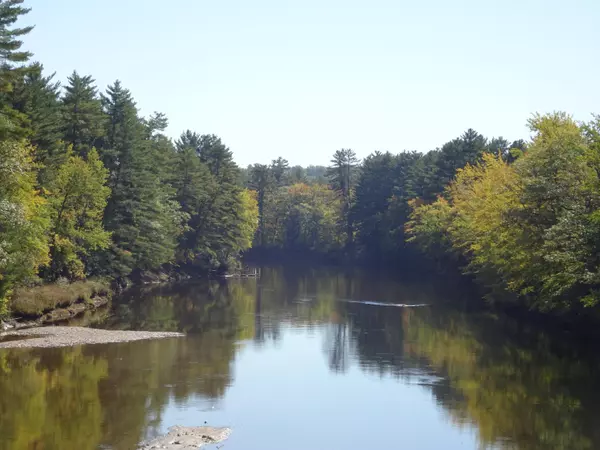Bought with Shore & Country Real Estate
For more information regarding the value of a property, please contact us for a free consultation.
148 Oak Hill Brownfield, ME 04010
SOLD DATE : 01/26/2022Want to know what your home might be worth? Contact us for a FREE valuation!

Our team is ready to help you sell your home for the highest possible price ASAP
Key Details
Sold Price $250,000
Property Type Residential
Sub Type Single Family Residence
Listing Status Sold
Square Footage 2,184 sqft
Subdivision Saco River Shores
MLS Listing ID 1511442
Sold Date 01/26/22
Style Ranch
Bedrooms 2
Full Baths 2
HOA Fees $33/ann
HOA Y/N Yes
Abv Grd Liv Area 1,344
Originating Board Maine Listings
Year Built 2000
Annual Tax Amount $2,685
Tax Year 2020
Lot Size 5.200 Acres
Acres 5.2
Property Description
SACO RIVER SHORES is the location of 148 Oak Hill Circle, Brownfield
The home is situated on 5.2 acres with 2 bedrooms, 2 full baths, and an oversized 2 car garage. The basement offers some additional living space and, the space over the garage has endless possibilities. There are several places to access the sandy beaches along the unspoiled Saco River. Homeowners have deeded access to several parcels of preserved land totaling over 180 acres that includes a gorgeous walking trail along the river. Maine and New Hampshire ski resorts can be reached in 30 minutes and North Conway offers enumerable shopping opportunities and tons of restaurants. A great year-round home or vacation retreat.
The home is waiting for the new owner's vision and updates. Flooring allowance with accepted offer.
Location
State ME
County Oxford
Zoning Residential
Direction Once in Saco River Shores follow Riverbend and take a right on Oak Hill. Property will be on the left after you pass Ledgewood Drive. Look for sign and #148
Body of Water Saco River
Rooms
Basement Finished, Full, Exterior Entry, Bulkhead, Interior Entry
Primary Bedroom Level First
Master Bedroom First
Living Room First
Dining Room First Heat Stove
Kitchen First
Family Room Basement
Interior
Interior Features 1st Floor Primary Bedroom w/Bath
Heating Forced Air, Direct Vent Furnace
Cooling None
Fireplaces Number 1
Fireplace Yes
Appliance Washer, Refrigerator, Dryer, Dishwasher, Cooktop
Exterior
Garage 5 - 10 Spaces, Gravel, Detached, Off Street, Storage
Garage Spaces 2.0
Waterfront Yes
Waterfront Description River
View Y/N Yes
View Trees/Woods
Roof Type Metal
Street Surface Gravel,Paved
Porch Deck, Screened
Road Frontage Private
Garage Yes
Building
Lot Description Level, Open Lot, Wooded, Abuts Conservation, Neighborhood, Rural
Foundation Concrete Perimeter
Sewer Private Sewer
Water Private, Well
Architectural Style Ranch
Structure Type Vinyl Siding,Wood Frame
Others
HOA Fee Include 400.0
Restrictions Yes
Energy Description Oil
Financing Cash
Read Less

GET MORE INFORMATION




