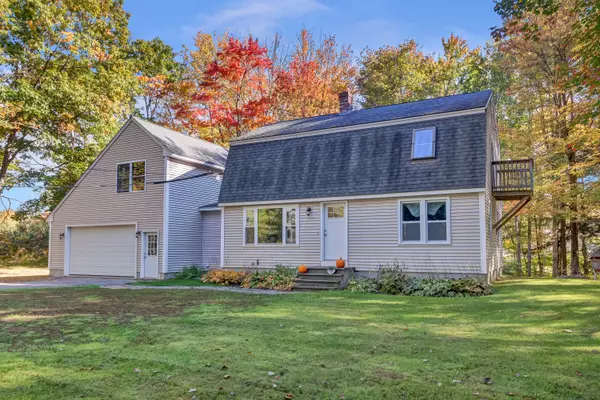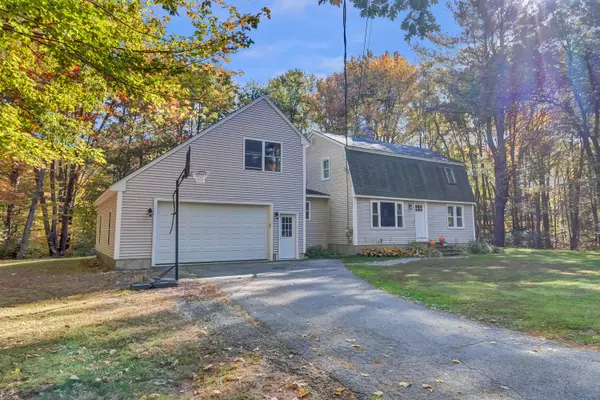Bought with EXIT Oceanside Realty
For more information regarding the value of a property, please contact us for a free consultation.
4 Allison DR Saco, ME 04072
SOLD DATE : 11/24/2021Want to know what your home might be worth? Contact us for a FREE valuation!

Our team is ready to help you sell your home for the highest possible price ASAP
Key Details
Sold Price $435,000
Property Type Residential
Sub Type Single Family Residence
Listing Status Sold
Square Footage 2,464 sqft
MLS Listing ID 1512499
Sold Date 11/24/21
Style Gambrel
Bedrooms 3
Full Baths 2
Half Baths 1
HOA Y/N No
Abv Grd Liv Area 2,464
Year Built 1983
Annual Tax Amount $4,721
Tax Year 2021
Lot Size 1.460 Acres
Acres 1.46
Property Sub-Type Single Family Residence
Source Maine Listings
Land Area 2464
Property Description
Welcome to 4 Allison Drive. This beautiful Gambrel was completely remodeled in 2017. It is situated in a quiet cul-de-sac just minutes from all the Saco amenities. Walk in to your new home from the garage to a large mudroom that offers a half bath and laundry. From the mudroom you will enter your beautifully designed open concept eat-in kitchen/dining room. Plenty of room to entertain for the holidays. You will fall in love with the upstairs primary bedroom. It offers a private balcony and full bath. You will also find two more of the three bedrooms upstairs. Don't forget about above the garage, you can access from the mudroom and has just recently been fully finished in 2020. There are so many possibilities for this amazing space. Use as a fourth bedroom, entertaining area, at home gym, or turn it into a private office for working from home. If you love nature and the outdoors, this spacious 1.46 acre lot will not disappoint. It is ready and waiting for you to make it your own private paradise. Don't miss out on this home it will most definitely win you over.
Location
State ME
County York
Zoning R-1A
Rooms
Basement Full, Sump Pump, Exterior Entry, Bulkhead, Unfinished
Primary Bedroom Level Second
Bedroom 2 Second
Bedroom 3 Second
Living Room First
Dining Room First
Kitchen First
Family Room Second
Interior
Interior Features Bathtub, Shower, Primary Bedroom w/Bath
Heating Hot Water, Baseboard
Cooling None
Fireplace No
Appliance Washer, Refrigerator, Microwave, Electric Range, Dishwasher
Laundry Laundry - 1st Floor, Main Level
Exterior
Parking Features 1 - 4 Spaces, Paved, Inside Entrance, Off Street
Garage Spaces 2.0
View Y/N Yes
View Trees/Woods
Roof Type Shingle
Street Surface Paved
Porch Deck
Garage Yes
Building
Lot Description Cul-De-Sac, Level, Wooded, Near Golf Course, Near Public Beach, Near Shopping, Near Town, Subdivided, Near Railroad
Foundation Concrete Perimeter
Sewer Private Sewer, Septic Design Available
Water Private, Well
Architectural Style Gambrel
Structure Type Vinyl Siding,Wood Frame
Schools
School District Saco Public Schools
Others
Restrictions Unknown
Energy Description Oil
Read Less




