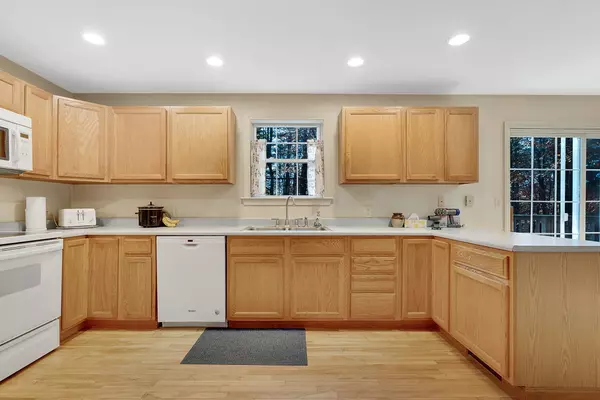Bought with Keller Williams Realty
For more information regarding the value of a property, please contact us for a free consultation.
12 Monroe DR Naples, ME 04055
SOLD DATE : 12/15/2021Want to know what your home might be worth? Contact us for a FREE valuation!

Our team is ready to help you sell your home for the highest possible price ASAP
Key Details
Sold Price $320,000
Property Type Residential
Sub Type Single Family Residence
Listing Status Sold
Square Footage 1,738 sqft
Subdivision Madison Heights
MLS Listing ID 1513187
Sold Date 12/15/21
Style Garrison
Bedrooms 3
Full Baths 2
Half Baths 1
HOA Fees $31/ann
HOA Y/N Yes
Abv Grd Liv Area 1,738
Originating Board Maine Listings
Year Built 1998
Annual Tax Amount $2,642
Tax Year 2020
Lot Size 0.920 Acres
Acres 0.92
Property Description
Naples - Great price for this 3 bedroom 2 1/2 bath Garrison Colonial in much sought after Madison Heights with a layout that is bigger than it looks with 3 good sized bedrooms upstairs and another room and 2nd full bath and master with full bath and walk in closet with access to walk up attic. First floor has living room with family room with hardwood floors, kitchen and pantry and dining area and 1/2 bath with laundry. 2 Car garage under with storage space in back.
All of this and its located just a short drive to the Naples causeway, Long Lake and all the fun this area offers.
Interior photos will be uploaded in the next day.
Location
State ME
County Cumberland
Zoning Res
Direction Route 35 at 302 intersection Travel 1.6 mile on 35 N. Right on Madison Dr, drive .1m and bear left onto Monroe. Sign on the house.
Rooms
Basement Walk-Out Access, Full, Interior Entry, Unfinished
Master Bedroom Second
Bedroom 2 Second
Bedroom 3 Second
Living Room First
Dining Room First
Kitchen First
Family Room First
Interior
Interior Features Walk-in Closets, Attic, Bathtub, Pantry, Shower, Storage
Heating Hot Water, Baseboard
Cooling None
Fireplace No
Appliance Washer, Refrigerator, Microwave, Electric Range, Dryer, Dishwasher
Laundry Laundry - 1st Floor, Main Level
Exterior
Garage 1 - 4 Spaces, Paved, Inside Entrance
Garage Spaces 2.0
Waterfront No
View Y/N No
Roof Type Shingle
Street Surface Paved
Porch Deck
Garage Yes
Building
Lot Description Open Lot, Landscaped, Wooded, Near Public Beach, Near Shopping, Near Town, Neighborhood, Subdivided
Foundation Concrete Perimeter
Sewer Private Sewer, Septic Design Available, Septic Existing on Site
Water Private, Well
Architectural Style Garrison
Structure Type Vinyl Siding,Wood Frame
Others
HOA Fee Include 375.0
Restrictions Yes
Energy Description Oil
Financing Conventional
Read Less

GET MORE INFORMATION




