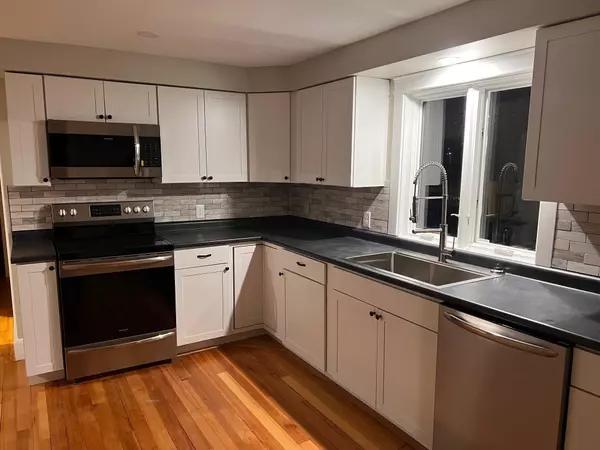Bought with Vitalius Real Estate Group, LLC
For more information regarding the value of a property, please contact us for a free consultation.
10 Lamothe AVE Biddeford, ME 04005
SOLD DATE : 01/27/2022Want to know what your home might be worth? Contact us for a FREE valuation!

Our team is ready to help you sell your home for the highest possible price ASAP
Key Details
Sold Price $360,000
Property Type Residential
Sub Type Single Family Residence
Listing Status Sold
Square Footage 1,364 sqft
MLS Listing ID 1516362
Sold Date 01/27/22
Style Ranch
Bedrooms 2
Full Baths 1
Half Baths 1
HOA Y/N No
Abv Grd Liv Area 864
Year Built 1952
Annual Tax Amount $3,773
Tax Year 2020
Lot Size 0.310 Acres
Acres 0.31
Property Sub-Type Single Family Residence
Source Maine Listings
Land Area 1364
Property Description
Completely remodeled and move in ready. This home is close to all downtown Biddeford has to offer and yet tucked into a quiet neighborhood. Enter through the mudroom which showcases stone flooring and a slider out to the back patio. This vestibule has warm sunlight for most of the day. Now step into the remodeled kitchen with hardwood floors, new appliances and cabinets. The living room provides space to entertain and a wood burning fireplace for those cold winter nights. The basement has been built out to provide a large bonus room, laundry, and a half bath. A new furnace has been installed and a separate basement heating zone for comfort. The entire house has been rewired and a new Leviton electric panel installed. New pavement on the driveway completes the renovation. Come take a look!
Location
State ME
County York
Zoning R1A
Rooms
Basement Walk-Out Access, Finished, Doghouse, Interior Entry
Master Bedroom First
Bedroom 2 First
Living Room First
Kitchen First
Family Room Basement
Interior
Interior Features 1st Floor Bedroom, Bathtub
Heating Hot Water, Baseboard
Cooling None
Fireplaces Number 1
Fireplace Yes
Appliance Refrigerator, Microwave, Electric Range, Dishwasher
Exterior
Parking Features 1 - 4 Spaces, Paved
Garage Spaces 1.0
View Y/N No
Roof Type Shingle
Street Surface Paved
Garage Yes
Building
Lot Description Rolling Slope, Sidewalks, Intown, Near Turnpike/Interstate, Neighborhood, Retail Strip
Foundation Concrete Perimeter
Sewer Public Sewer
Water Public
Architectural Style Ranch
Structure Type Wood Siding,Wood Frame
Others
Energy Description Oil
Read Less




