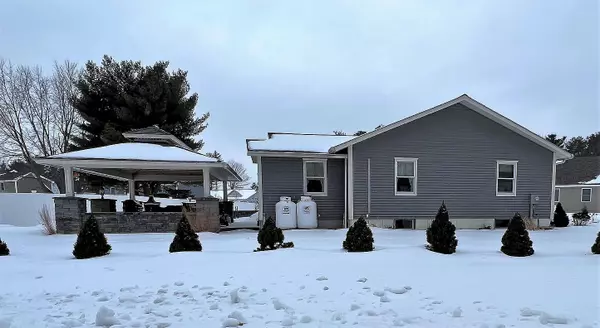Bought with RE/MAX Realty One
For more information regarding the value of a property, please contact us for a free consultation.
3 Jennies WAY Saco, ME 04072
SOLD DATE : 06/01/2022Want to know what your home might be worth? Contact us for a FREE valuation!

Our team is ready to help you sell your home for the highest possible price ASAP
Key Details
Sold Price $510,000
Property Type Residential
Sub Type Single Family Residence
Listing Status Sold
Square Footage 1,650 sqft
Subdivision Precious Hidden Estates
MLS Listing ID 1519369
Sold Date 06/01/22
Style Ranch
Bedrooms 3
Full Baths 1
HOA Fees $5/ann
HOA Y/N Yes
Abv Grd Liv Area 1,650
Originating Board Maine Listings
Year Built 1982
Annual Tax Amount $6,178
Tax Year 2021
Lot Size 0.500 Acres
Acres 0.5
Property Description
This home is situated on a large corner lot in a desirable subdivision featuring 3 bedrooms including a large primary bedroom with a Jack and Jill bathroom,1st floor laundry, hardwood and tile through out, eat in kitchen, open concept main living area featuring a custom look through granite gas fireplace, post and beams and vaulted ceilings. Lots of windows giving the home a warm and inviting feel. It also has multiple heating options and a/c. a beautiful custom granite patio with gazebo and hot tub! and much more!! Come see for yourself everything this home has to offer!!!!
Location
State ME
County York
Zoning R1-D
Rooms
Basement Bulkhead, Walk-Out Access, Crawl Space, Daylight, Full, Doghouse, Interior Entry
Primary Bedroom Level First
Bedroom 2 First
Bedroom 3 First
Living Room First
Kitchen First Gas Fireplace7, Vaulted Ceiling12, Pantry2, Eat-in Kitchen
Interior
Interior Features 1st Floor Bedroom, 1st Floor Primary Bedroom w/Bath, Bathtub, One-Floor Living, Pantry, Storage
Heating Other, Multi-Zones, Hot Water, Heat Pump, Baseboard
Cooling Heat Pump
Fireplaces Number 1
Fireplace Yes
Appliance Washer, Refrigerator, Microwave, Gas Range, Dryer
Laundry Laundry - 1st Floor, Main Level
Exterior
Garage 5 - 10 Spaces, Paved, Inside Entrance
Garage Spaces 2.0
View Y/N No
Roof Type Shingle
Street Surface Paved
Porch Patio
Garage Yes
Building
Lot Description Corner Lot, Level, Open Lot, Landscaped, Near Golf Course, Near Shopping, Near Turnpike/Interstate, Neighborhood, Subdivided
Foundation Concrete Perimeter
Sewer Public Sewer, Septic Existing on Site
Water Public
Architectural Style Ranch
Structure Type Vinyl Siding,Brick,Wood Frame
Others
HOA Fee Include 60.0
Restrictions Yes
Energy Description Pellets, Propane, Electric, Gas Bottled
Read Less

GET MORE INFORMATION




