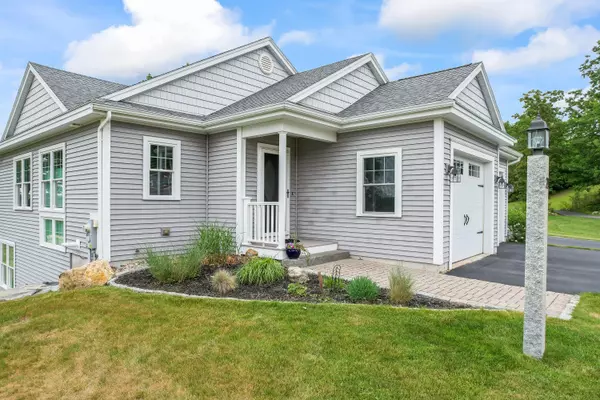Bought with Portside Real Estate Group
For more information regarding the value of a property, please contact us for a free consultation.
21 Callaway DR #9 Gray, ME 04039
SOLD DATE : 08/09/2022Want to know what your home might be worth? Contact us for a FREE valuation!

Our team is ready to help you sell your home for the highest possible price ASAP
Key Details
Sold Price $565,000
Property Type Residential
Sub Type Condominium
Listing Status Sold
Square Footage 2,255 sqft
MLS Listing ID 1531493
Sold Date 08/09/22
Style Multi-Level,Ranch
Bedrooms 3
Full Baths 2
Half Baths 1
HOA Fees $300/mo
HOA Y/N Yes
Abv Grd Liv Area 1,216
Year Built 2015
Annual Tax Amount $5,027
Tax Year 2021
Lot Size 5.550 Acres
Acres 5.55
Property Sub-Type Condominium
Source Maine Listings
Land Area 2255
Property Description
This upscale stand-alone association home offers a spacious open concept and quality finishes throughout. The main level is perfect for daily living or entertaining with cathedral ceilings, a gas fireplace in the living room and a bright and sunny office. First floor primary bedroom suite offers a private full bath with beautiful double vanity and glassed in shower unit. The staircase is beautifully designed and finished in hardwood surrounded by windows leading to the expansive lower level. The full daylight basement offers a family room with wet bar, two bedrooms and full a bathroom. This sun-drenched home overlooks Spring Meadows Golf Course, rated #1 in New England in 2021 by the N.E. Golf Course Owners Association. Grab your coffee and relax on the private upper deck or lower patio. Propane furnace with baseboard heat on the main level, radiant heat in the lower level and garage, three heat pumps for heating and cooling, and on-demand generator are some of the efficiency amenities enjoyed with this property. Conveniently located to the Maine Turnpike and less than 30 minutes to Portland.
Location
State ME
County Cumberland
Zoning Commercial
Rooms
Basement Walk-Out Access, Daylight, Finished
Primary Bedroom Level First
Bedroom 2 Basement
Bedroom 3 Basement
Living Room First
Dining Room First
Kitchen First
Family Room Basement
Interior
Interior Features 1st Floor Primary Bedroom w/Bath, One-Floor Living
Heating Radiant, Multi-Zones, Hot Water, Heat Pump, Direct Vent Furnace, Baseboard
Cooling Heat Pump
Fireplaces Number 1
Fireplace Yes
Appliance Washer, Refrigerator, Electric Range, Dryer, Dishwasher
Exterior
Parking Features 1 - 4 Spaces, Paved, Heated Garage
Garage Spaces 2.0
View Y/N Yes
View Scenic
Roof Type Shingle
Street Surface Paved
Porch Deck, Patio, Porch
Road Frontage Private
Garage Yes
Building
Lot Description Open Lot, Rolling Slope, Landscaped, Near Golf Course, Near Turnpike/Interstate, Neighborhood
Foundation Concrete Perimeter
Sewer Private Sewer
Water Public
Architectural Style Multi-Level, Ranch
Structure Type Vinyl Siding,Wood Frame
Others
HOA Fee Include 300.0
Restrictions Unknown
Energy Description Propane, Electric
Read Less

GET MORE INFORMATION




