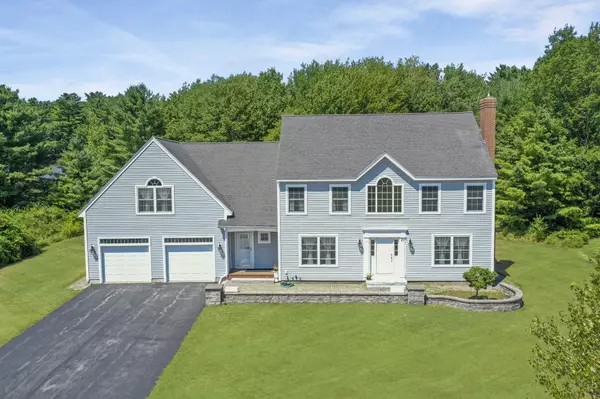Bought with Keller Williams Realty
For more information regarding the value of a property, please contact us for a free consultation.
20 Ocean Greens DR Saco, ME 04072
SOLD DATE : 10/14/2022Want to know what your home might be worth? Contact us for a FREE valuation!

Our team is ready to help you sell your home for the highest possible price ASAP
Key Details
Sold Price $794,000
Property Type Residential
Sub Type Single Family Residence
Listing Status Sold
Square Footage 3,575 sqft
Subdivision Strawberry Fields
MLS Listing ID 1540957
Sold Date 10/14/22
Style Contemporary,Colonial
Bedrooms 4
Full Baths 3
Half Baths 1
HOA Y/N Yes
Abv Grd Liv Area 3,575
Originating Board Maine Listings
Year Built 2005
Annual Tax Amount $11,596
Tax Year 2021
Lot Size 1.500 Acres
Acres 1.5
Property Description
Fantastic opportunity to own a single family home with permitted in-law apartment in the Strawberry Field neighborhood. Each floor has a full kitchen and laundry room, bedrooms and bathrooms. A large living room with fireplace is on the first floor by the entry and grand staircase. Another staircase leads up to a huge 2nd floor living room with cathedral ceiling. Utilize the home with the in-law apt. or the entire 3575 sq. ft. as a single family. This home has been in the same family since it was built and is in excellent condition. Huge windows bring in the sunshine and illuminate the gleaming hardwood floors. Imagine the fun you can have with gardens and outdoor seating at both front and back patios. 1 and 1/2 acres of land, spaciously private from your neighbors. Just 3 miles to Ferry Beach and conveniently close to shopping and the turnpike. Open House Sunday, Aug. 28th 1:00 – 3:00.
Location
State ME
County York
Zoning R-1A
Rooms
Basement Full, Interior Entry, Unfinished
Master Bedroom First
Bedroom 2 First
Bedroom 3 Second
Bedroom 4 Second
Living Room First
Dining Room First
Kitchen First Breakfast Nook, Pantry2, Eat-in Kitchen
Interior
Interior Features Walk-in Closets, 1st Floor Bedroom, 1st Floor Primary Bedroom w/Bath, Bathtub, In-Law Floorplan, Pantry, Primary Bedroom w/Bath
Heating Multi-Zones, Hot Water
Cooling A/C Units, Multi Units
Fireplaces Number 1
Fireplace Yes
Appliance Washer, Refrigerator, Microwave, Electric Range, Dryer, Disposal, Dishwasher
Laundry Laundry - 1st Floor, Upper Level, Main Level, Washer Hookup
Exterior
Garage 5 - 10 Spaces, Paved, On Site, Inside Entrance, Off Street
Garage Spaces 2.0
View Y/N No
Roof Type Shingle
Street Surface Paved
Porch Patio
Garage Yes
Building
Lot Description Level, Open Lot, Interior Lot, Near Golf Course, Near Public Beach, Near Shopping, Near Turnpike/Interstate, Near Town, Neighborhood, Suburban, Near Railroad
Foundation Concrete Perimeter
Sewer Public Sewer
Water Public
Architectural Style Contemporary, Colonial
Structure Type Vinyl Siding,Wood Frame
Others
Energy Description Oil
Read Less

GET MORE INFORMATION




