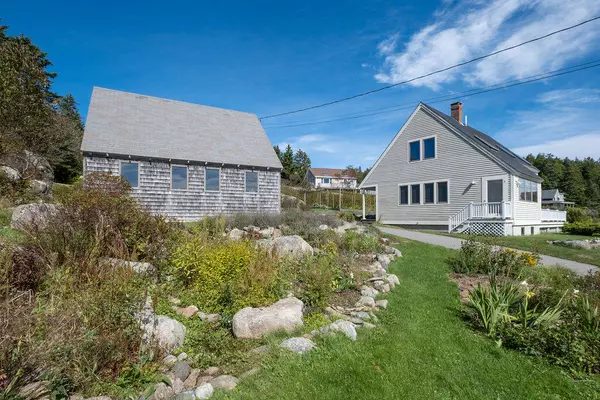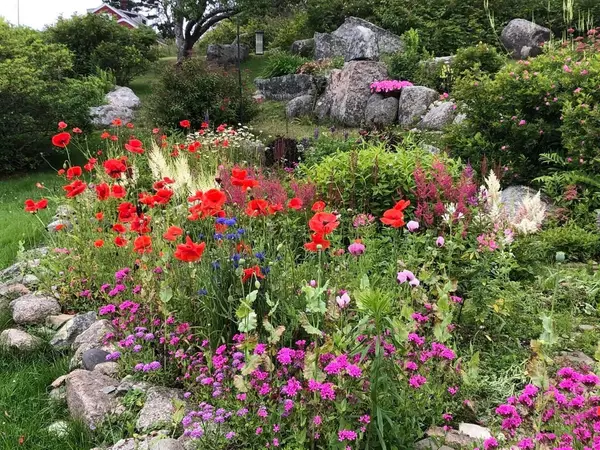Bought with Legacy Properties Sotheby's International Realty
For more information regarding the value of a property, please contact us for a free consultation.
95 Green Head RD Stonington, ME 04681
SOLD DATE : 01/12/2023Want to know what your home might be worth? Contact us for a FREE valuation!

Our team is ready to help you sell your home for the highest possible price ASAP
Key Details
Sold Price $625,000
Property Type Residential
Sub Type Single Family Residence
Listing Status Sold
Square Footage 1,555 sqft
MLS Listing ID 1548848
Sold Date 01/12/23
Style Contemporary,Cape
Bedrooms 2
Full Baths 2
HOA Y/N No
Abv Grd Liv Area 1,555
Year Built 1986
Annual Tax Amount $3,566
Tax Year 2022
Lot Size 1.200 Acres
Acres 1.2
Property Sub-Type Single Family Residence
Source Maine Listings
Land Area 1555
Property Description
Waterfront Timberpeg home overlooking Allen Cove in Stonington. Enjoy southern exposure, sun-soaked ocean views, and quality craftsmanship from this 1986 built post and beam home. A paved driveway brings you to a covered porch providing entry to a functional first floor lay-out with a bright living-room, defined by built-in storage and an inviting enamel wood stove. This space flows into a breakfast nook with a wall of south-facing windows and a full-glass door to allows streams of light from the setting sun. The country kitchen exudes warmth and charm with ample countertop and storage space. A formal dining room is located at the far end of the kitchen. A full bathroom, a laundry closet and thoughtful storage round out the first floor. The second floor has two bedrooms, one with a walk-in closet, and a large Jack and Jill bathroom. Sited on 1.2 +/- Acre lot on Green Head with noteworthy perennial plantings and paths that perfectly complement this granite-clad hillside lot. 150' of frontage on Allen Cove is just across the road for shore access and enjoyment. A well-built barn adds work space and storage. Year-round living in a neat location; near Stonington Village, Sand Beach and the Deer Isle Thorofare.
Location
State ME
County Hancock
Zoning Shoreland
Body of Water Allen Cove
Rooms
Basement Full, Exterior Only
Master Bedroom Second
Bedroom 2 Second
Living Room First
Dining Room First
Interior
Interior Features Walk-in Closets, Bathtub, Pantry, Shower, Storage
Heating Stove, Direct Vent Heater
Cooling None
Fireplace No
Appliance Washer, Refrigerator, Microwave, Electric Range, Dryer, Dishwasher
Laundry Laundry - 1st Floor, Main Level
Exterior
Parking Features 1 - 4 Spaces, Paved, On Site, Detached
Garage Spaces 1.0
Utilities Available 1
Waterfront Description Cove,Ocean
View Y/N Yes
View Mountain(s), Scenic, Trees/Woods
Roof Type Shingle
Street Surface Paved
Porch Deck
Garage Yes
Building
Lot Description Open Lot, Rolling Slope, Near Public Beach, Near Shopping, Near Town, Neighborhood, Rural
Foundation Concrete Perimeter
Sewer Private Sewer
Water Private, Well
Architectural Style Contemporary, Cape
Structure Type Wood Siding,Clapboard,Other,Post & Beam,Wood Frame
Others
Restrictions Unknown
Energy Description Propane, Wood
Read Less

GET MORE INFORMATION




