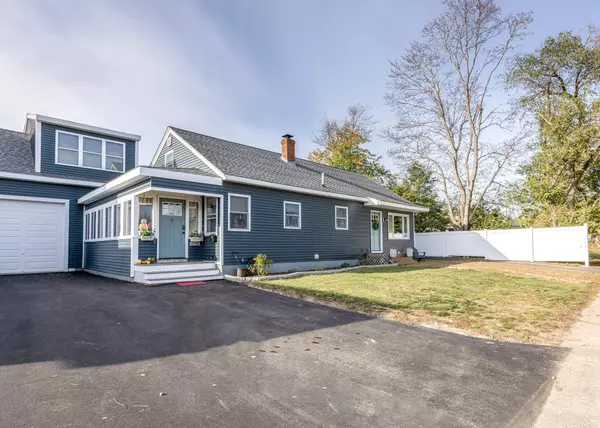Bought with Bean Group
For more information regarding the value of a property, please contact us for a free consultation.
5 Lindale AVE Biddeford, ME 04005
SOLD DATE : 01/31/2023Want to know what your home might be worth? Contact us for a FREE valuation!

Our team is ready to help you sell your home for the highest possible price ASAP
Key Details
Sold Price $600,000
Property Type Residential
Sub Type Single Family Residence
Listing Status Sold
Square Footage 3,226 sqft
MLS Listing ID 1549493
Sold Date 01/31/23
Style Contemporary,Cape
Bedrooms 5
Full Baths 3
Half Baths 1
HOA Y/N No
Abv Grd Liv Area 2,366
Year Built 1951
Annual Tax Amount $5,489
Tax Year 2022
Lot Size 0.290 Acres
Acres 0.29
Property Sub-Type Single Family Residence
Source Maine Listings
Land Area 3226
Property Description
How does 5 bedrooms, 3.5 BA, a 3 Car garage, a fenced in back yard oasis with inground pool, hot tub, stone patio and yet just minutes away from Biddeford's outstanding restaurants, shopping and the Maine Turnpike sound to you? It keeps getting better, this home has a permitted ADU for extra income or for your multigenerational living needs. The Seller has updated almost the entire interior with windows, flooring, paint, 6 Heat pumps for both heat and AC, cabinetry and appliances, but also the outside has updated siding and roof shingles. The third garage bay 16x42 was just completed and has a potential gym area framed in back that is 16x20. Lastly, there is more unfinished space 16 x 30 over the garage allowing for possibility of creating an entire primary suite area! This home offers the best of all features when searching for a place to call home, space to work, space to play, space for your toys and space to be creative with all the potential this property offers.
Location
State ME
County York
Zoning R1A
Rooms
Basement Walk-Out Access, Finished, Full, Sump Pump, Interior Entry, Exterior Only
Master Bedroom Basement
Bedroom 2 First
Bedroom 3 Second
Bedroom 4 Second
Bedroom 5 Second
Living Room First
Dining Room First Formal
Kitchen Basement Island, Eat-in Kitchen
Interior
Interior Features Walk-in Closets, 1st Floor Bedroom, In-Law Floorplan
Heating Heat Pump
Cooling Heat Pump
Fireplace No
Appliance Washer, Refrigerator, Microwave, Electric Range, Dryer, Dishwasher
Exterior
Parking Features 1 - 4 Spaces, Paved, Garage Door Opener, Inside Entrance
Garage Spaces 3.0
Fence Fenced
Pool In Ground
View Y/N No
Roof Type Shingle
Street Surface Paved
Porch Deck, Patio
Garage Yes
Building
Lot Description Level, Open Lot, Landscaped, Near Shopping, Near Turnpike/Interstate, Suburban, Near Railroad
Sewer Public Sewer
Water Public
Architectural Style Contemporary, Cape
Structure Type Vinyl Siding,Wood Frame
Others
Energy Description Electric
Read Less




