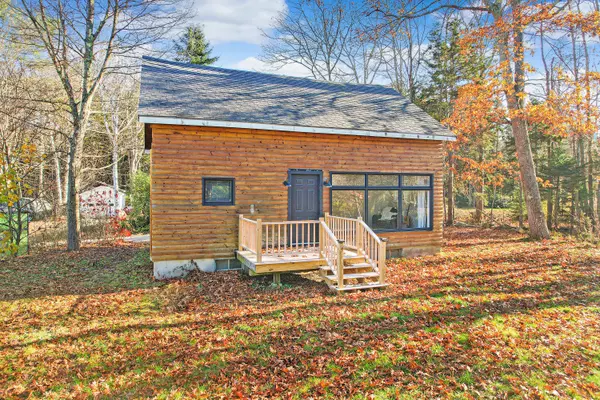Bought with Berkshire Hathaway HomeServices Northeast Real Estate
For more information regarding the value of a property, please contact us for a free consultation.
16 Rock Spring RD Harpswell, ME 04079
SOLD DATE : 02/01/2023Want to know what your home might be worth? Contact us for a FREE valuation!

Our team is ready to help you sell your home for the highest possible price ASAP
Key Details
Sold Price $280,000
Property Type Residential
Sub Type Single Family Residence
Listing Status Sold
Square Footage 1,318 sqft
Subdivision Edgewater Colony Road Association
MLS Listing ID 1548123
Sold Date 02/01/23
Style Cape
Bedrooms 3
Full Baths 1
HOA Fees $16/ann
HOA Y/N Yes
Abv Grd Liv Area 1,318
Originating Board Maine Listings
Year Built 1982
Annual Tax Amount $1,168
Tax Year 2022
Lot Size 6,534 Sqft
Acres 0.15
Property Description
Amazing opportunity to own a waterfront community home in West Harpswell Maine. Recently renovated and modernized, this three-bedroom home has a short walk to three different beaches (right of ways) in the Edgewater Colony neighborhood. Whether you're looking for a year-round home or a summer time retreat this home has everything you'll need. Enjoy the water view and coastal breeze right from your sunroom window or back deck. Home has new flooring, updated kitchen and bathroom, new paint and much more. Great level yard with a ton of potential to create more privacy and your own outdoor living area.
Location
State ME
County Cumberland
Zoning NONE
Direction Address is GPS Friendly - Look for sign at dead end of Rock Spring Rd.
Body of Water Middle Bay
Rooms
Basement Full, Sump Pump, Interior Entry, Unfinished
Primary Bedroom Level Second
Bedroom 2 Second 10.11X13.05
Bedroom 3 Second 14.06X9.03
Living Room First 13.1X14.06
Dining Room First 9.1X9.08
Kitchen First 10.09X1304.0
Interior
Interior Features Bathtub, Pantry, Shower, Storage
Heating Direct Vent Heater
Cooling None
Fireplace No
Appliance Washer, Refrigerator, Microwave, Electric Range, Dryer
Laundry Washer Hookup
Exterior
Garage Gravel, Off Street
Waterfront Yes
Waterfront Description Cove,Bay,Harbor,Ocean
View Y/N Yes
View Trees/Woods
Roof Type Pitched,Shingle
Street Surface Gravel
Porch Deck
Road Frontage Private
Garage No
Building
Lot Description Level, Open Lot, Neighborhood, Subdivided
Foundation Concrete Perimeter
Sewer Private Sewer, Septic Existing on Site
Water Private, Well
Architectural Style Cape
Structure Type Wood Siding,Log Siding,Wood Frame
Others
HOA Fee Include 200.0
Energy Description K-1Kerosene
Financing Cash
Read Less

GET MORE INFORMATION




