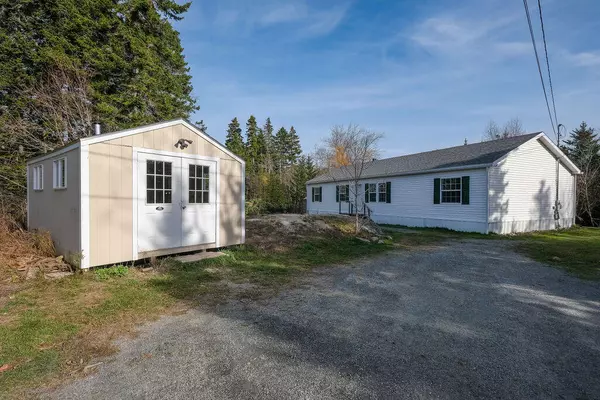Bought with The Island Agency
For more information regarding the value of a property, please contact us for a free consultation.
12 Evergreen CT Stonington, ME 04681
SOLD DATE : 03/10/2023Want to know what your home might be worth? Contact us for a FREE valuation!

Our team is ready to help you sell your home for the highest possible price ASAP
Key Details
Sold Price $193,000
Property Type Residential
Sub Type Manufactured Home
Listing Status Sold
Square Footage 1,568 sqft
MLS Listing ID 1548130
Sold Date 03/10/23
Style Double Wide
Bedrooms 3
Full Baths 2
HOA Fees $25/mo
HOA Y/N Yes
Abv Grd Liv Area 1,568
Year Built 2002
Annual Tax Amount $1,090
Tax Year 2022
Lot Size 1.600 Acres
Acres 1.6
Property Sub-Type Manufactured Home
Source Maine Listings
Land Area 1568
Property Description
This comfortable and inviting home, located close to the Stonington Village amenities, yet tucked away on a private drive, offers a great opportunity for home ownership at an affordable price. The home features 3 bedrooms, including a bedroom suite with full bath (complete with a soaking tub), a second shared bathroom, a central fireplace, laundry room, spacious kitchen and living room, and an additional den. Remarkably well- maintained and ready for the new owners to move in and enjoy immediately.
Location
State ME
County Hancock
Zoning Residential
Rooms
Basement Not Applicable
Master Bedroom First
Bedroom 2 First
Bedroom 3 First
Living Room First
Interior
Interior Features 1st Floor Bedroom, 1st Floor Primary Bedroom w/Bath, Bathtub, One-Floor Living
Heating Forced Air
Cooling None
Fireplaces Number 1
Fireplace Yes
Appliance Washer, Refrigerator, Electric Range, Dryer, Dishwasher
Laundry Washer Hookup
Exterior
Parking Features 1 - 4 Spaces, Gravel, Common
Utilities Available 1
View Y/N Yes
View Trees/Woods
Roof Type Shingle
Street Surface Gravel
Porch Deck
Garage No
Building
Lot Description Cul-De-Sac, Level, Open Lot, Right of Way, Near Town, Neighborhood, Rural, Subdivided
Foundation Slab
Sewer Private Sewer, Septic Existing on Site
Water Private, Well
Architectural Style Double Wide
Structure Type Vinyl Siding,Mobile
Others
HOA Fee Include 25.0
Restrictions Yes
Energy Description Oil
Read Less

GET MORE INFORMATION




