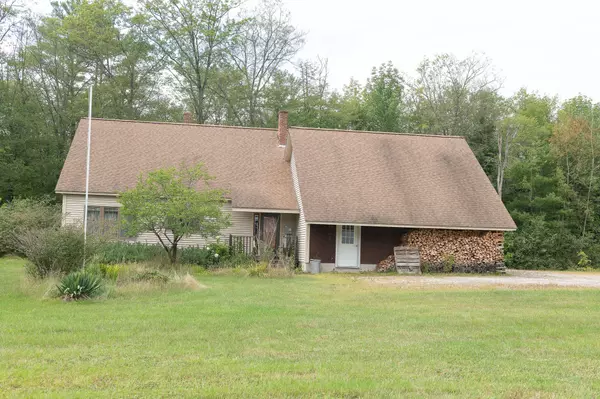Bought with Non MREIS Agency
For more information regarding the value of a property, please contact us for a free consultation.
4 Pleasant Point RD Lovell, ME 04051
SOLD DATE : 03/20/2023Want to know what your home might be worth? Contact us for a FREE valuation!

Our team is ready to help you sell your home for the highest possible price ASAP
Key Details
Sold Price $357,500
Property Type Residential
Sub Type Single Family Residence
Listing Status Sold
Square Footage 1,760 sqft
MLS Listing ID 1542689
Sold Date 03/20/23
Style Cape
Bedrooms 3
Full Baths 2
Half Baths 1
HOA Y/N No
Abv Grd Liv Area 1,760
Year Built 2001
Annual Tax Amount $2,338
Tax Year 2021
Lot Size 2.000 Acres
Acres 2.0
Property Sub-Type Single Family Residence
Source Maine Listings
Land Area 1760
Property Description
ACCESS LOVELL TOWN BEACH on KEZAR LAKE at the end of Pleasant Point Road and enjoy the country living with loads of amenities nearby: Center Lovell Market, Kezar Lake Country Club, Kezar Lake access, Ebeneezer's Pub, The Old Saco Inn, and Shawnee Peak 10 minutes away by car. Stay protected in the winter with an attached two car garage, walk into a bright and clean house with manufactured flooring throughout. The first level includes a full bath, a 3/4 bath and laundry room, master bedroom, kitchen and dining room surrounded by two glass sliders that lead to a porch overlooking a picturesque field. The main level is also equipped with a wood fired sauna -- upstairs includes two bedrooms with natural lighting, huge closets, and a bath. The walkout basement includes a wood stove for chilly winter mornings and is currently being used as a workshop -- could be finished for additional living space. Property is being conveyed on 2 acres.
Location
State ME
County Oxford
Zoning Res. / Light Commerc
Rooms
Basement Walk-Out Access, Daylight, Full, Interior Entry, Unfinished
Master Bedroom First 12.0X14.0
Bedroom 2 Second 12.0X12.0
Bedroom 3 Second 22.0X15.0
Living Room First 11.0X7.0
Dining Room First 14.0X12.0 Dining Area
Extra Room 1 6.0X6.0
Interior
Interior Features 1st Floor Bedroom, Pantry
Heating Stove, Hot Water, Baseboard
Cooling None
Fireplace No
Appliance Washer, Refrigerator, Gas Range, Dryer, Dishwasher
Laundry Laundry - 1st Floor, Main Level
Exterior
Parking Features 5 - 10 Spaces, Gravel
Garage Spaces 2.0
View Y/N Yes
View Fields, Trees/Woods
Roof Type Shingle
Street Surface Paved
Porch Deck, Porch
Garage Yes
Exclusions Downstairs Wood Stove
Building
Lot Description Level, Pasture, Near Golf Course, Near Public Beach, Rural
Foundation Concrete Perimeter
Sewer Private Sewer, Septic Existing on Site
Water Private, Well
Architectural Style Cape
Structure Type Vinyl Siding,Wood Frame
Schools
School District Rsu 72/Msad 72
Others
Energy Description Wood, Oil
Read Less

GET MORE INFORMATION




