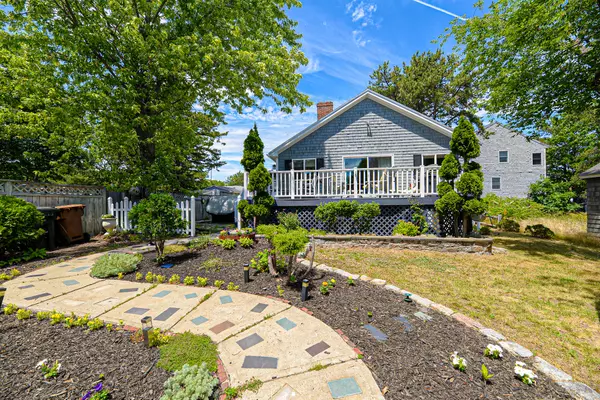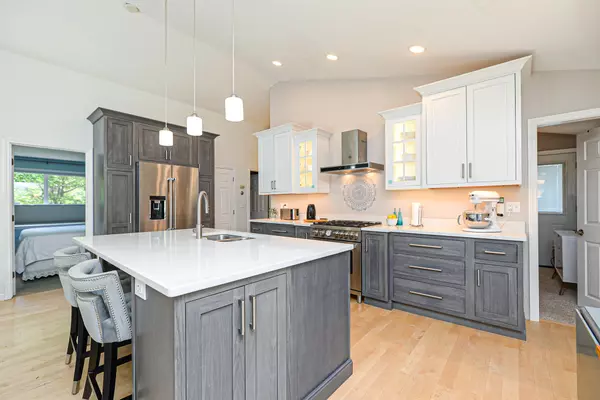Bought with Keller Williams Realty
For more information regarding the value of a property, please contact us for a free consultation.
12 Fairhaven AVE Saco, ME 04072
SOLD DATE : 04/07/2023Want to know what your home might be worth? Contact us for a FREE valuation!

Our team is ready to help you sell your home for the highest possible price ASAP
Key Details
Sold Price $825,000
Property Type Residential
Sub Type Single Family Residence
Listing Status Sold
Square Footage 990 sqft
MLS Listing ID 1535947
Sold Date 04/07/23
Style Ranch
Bedrooms 2
Full Baths 2
HOA Y/N No
Abv Grd Liv Area 990
Originating Board Maine Listings
Year Built 1949
Annual Tax Amount $7,354
Tax Year 2023
Lot Size 5,662 Sqft
Acres 0.13
Property Description
You'll love this never-rented house just steps from Ferry beach with 7 miles of white sand and surf to explore and enjoy.
The beautiful quartz countertops are the perfect size and style for cooking and entertaining. With a 5-burner, full gas Italian Bertazzoni range, Kitchen Aid refrigerator, dual sinks and disposal, undercabinet lights, well-designed cabinets, and a pantry unit with pull out shelves, no space is wasted here. You'll find this open concept area to be a favorite spot for everyone to gather and enjoy. It's open, bright, fully equipped, and efficient. From the large ocean-facing windows, you get the morning sun and the shining glimmer of water through the trees.
The first floor office is just one perfect spot to work remotely. One can look out to the front over the expansive deck or to the side where trees allow privacy for the hot tub. The Murphy desk can be folded up when not in use. The hallway provides direct access to the hot tub, as well as storage, towel hooks, and space for all the sunglasses, hats, and SPF!
The two bedrooms each have beautiful full baths.
Through the eight-foot sliding glass doors, you'll find a large deck with grill, a sunning area, a conversation space, umbrella, and a full-size patio table that seats 6 or more. With shade from cherry and maple trees, it's an ideal spot to relax or entertain on a summer day.
Off the deck is a bluestone patio with an inviting hot tub. Listen to your favorite tunes and enjoy the night sky. This is the way life should be in Vacationland.
In the walkout basement you'll find a second office space, a multi-purpose room for a workshop or additional storage, a laundry area with a full washer/dryer, a propane fireplace stove for additional warmth, new LED lights, and a third area for an extra bedroom, gaming, or art studio.
Plentiful shed space for all tools, mowers, gardening, and outdoor toys.
PRE-INSPECTED & includes a Home Warranty!
Location
State ME
County York
Zoning R-1C
Body of Water Saco Bay
Rooms
Basement Daylight, Full, Interior Entry, Walk-Out Access, Unfinished
Primary Bedroom Level First
Master Bedroom First
Living Room First
Dining Room First
Kitchen First
Interior
Interior Features 1st Floor Bedroom, 1st Floor Primary Bedroom w/Bath, Other, Shower, Primary Bedroom w/Bath
Heating Hot Water, Heat Pump, Forced Air, Baseboard
Cooling Other, Heat Pump
Fireplaces Number 1
Fireplace Yes
Appliance Other, Washer, Refrigerator, Microwave, Gas Range, Dryer, Disposal, Dishwasher
Laundry Washer Hookup
Exterior
Garage 1 - 4 Spaces, Paved, On Site, Off Street
Fence Fenced
Waterfront Description Bay
View Y/N No
Roof Type Shingle
Street Surface Paved
Porch Deck
Garage No
Building
Lot Description Level, Landscaped, Near Golf Course, Near Public Beach, Near Town, Neighborhood
Foundation Concrete Perimeter
Sewer Public Sewer
Water Public
Architectural Style Ranch
Structure Type Wood Siding,Shingle Siding,Wood Frame
Others
Restrictions Unknown
Energy Description Oil
Read Less

GET MORE INFORMATION




