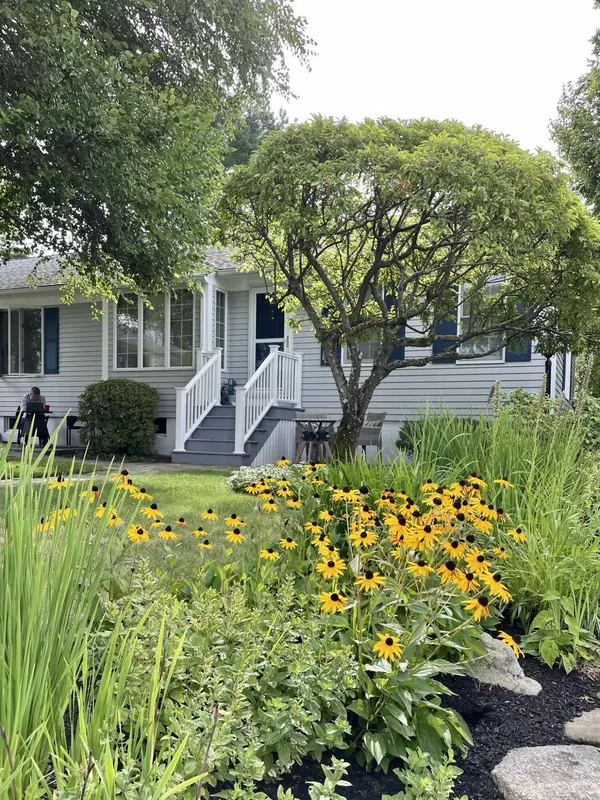Bought with Keller Williams Realty
For more information regarding the value of a property, please contact us for a free consultation.
249 Shore RD #8 Ogunquit, ME 03907
SOLD DATE : 04/28/2023Want to know what your home might be worth? Contact us for a FREE valuation!

Our team is ready to help you sell your home for the highest possible price ASAP
Key Details
Sold Price $625,000
Property Type Residential
Sub Type Condominium
Listing Status Sold
Square Footage 638 sqft
MLS Listing ID 1554348
Sold Date 04/28/23
Style Ranch
Bedrooms 1
Full Baths 1
HOA Fees $253/mo
HOA Y/N Yes
Abv Grd Liv Area 638
Year Built 1986
Annual Tax Amount $2,788
Tax Year 2022
Property Sub-Type Condominium
Source Maine Listings
Land Area 638
Property Description
Location, Location, Location! Park the car and walk to all Ogunquit restaurants and shops. This Colony Terrace end unit has a trolley stop right out your front door and is just a 1/2 mile from Perkins Cove and the Marginal Way and a mile from the town center and main beach. Colony Terrace is a small, well maintained 8-unit condominium that offers a professionally manicured courtyard and low condo fees which include public water and sewer. This home has lots of recent updates including interior decorating in 2015, new entry stairs and brick patio in 2018, kitchen renovation and appliances and exterior paint in 2021 and bathroom renovation in 2022. This unit has low taxes and includes an exclusive private 2-car tandem driveway for parking. Plenty of storage in attic that is accessed by a custom pull down staircase. Family room features a cathedral ceiling and large palladium window which provides lots of natural lighting. You won't find a better location to enjoy everything that Ogunquit has to offer including fabulous restaurants, pristine beaches, world class theater and so much more.! Buy now and enjoy the summer of 2023 in Ogunquit. Rare opportunity don't miss this special home!
Location
State ME
County York
Zoning LBD
Rooms
Basement Crawl Space, Exterior Only
Master Bedroom First
Kitchen First
Family Room First
Interior
Interior Features 1st Floor Bedroom, Attic, One-Floor Living
Heating Baseboard
Cooling A/C Units, Multi Units
Fireplace No
Appliance Refrigerator, Electric Range
Exterior
Parking Features 1 - 4 Spaces, Paved, Off Street
View Y/N Yes
View Scenic
Roof Type Shingle
Street Surface Paved
Garage No
Building
Lot Description Landscaped, Intown, Near Golf Course, Near Public Beach, Near Shopping, Near Town, Neighborhood, Near Public Transit
Foundation Block
Sewer Public Sewer
Water Public
Architectural Style Ranch
Structure Type Wood Siding,Clapboard,Wood Frame
Others
HOA Fee Include 253.57
Restrictions Unknown
Energy Description Electric
Read Less




