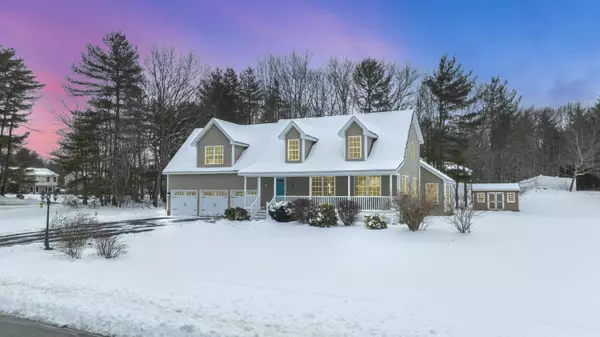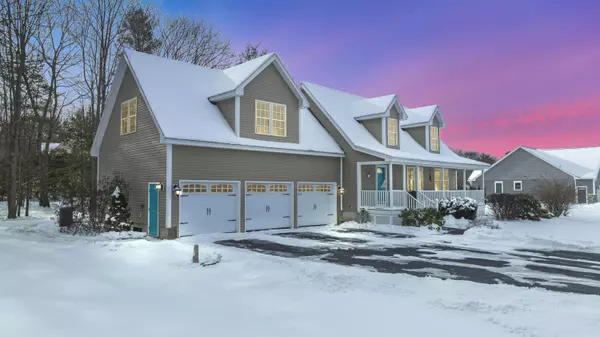Bought with Landing Real Estate
For more information regarding the value of a property, please contact us for a free consultation.
2 Camelot CIR Old Orchard Beach, ME 04064
SOLD DATE : 05/12/2023Want to know what your home might be worth? Contact us for a FREE valuation!

Our team is ready to help you sell your home for the highest possible price ASAP
Key Details
Sold Price $730,000
Property Type Residential
Sub Type Single Family Residence
Listing Status Sold
Square Footage 2,908 sqft
Subdivision Castle Estates
MLS Listing ID 1552978
Sold Date 05/12/23
Style Cape
Bedrooms 4
Full Baths 2
Half Baths 1
HOA Y/N No
Abv Grd Liv Area 2,283
Originating Board Maine Listings
Year Built 2009
Annual Tax Amount $6,344
Tax Year 2023
Lot Size 0.920 Acres
Acres 0.92
Property Description
Immaculate and meticulously maintained 4 bedroom Cape. Move right in and enjoy the summer! Located in Castle Estates, 2 Miles from Beach, 1/4 of a miles from Eastern Trail & Dunegrass. Walking path right to Dunegrass Country Club. 4 bedrooms 3 bathrooms, beautiful hardwood flooring throughout the house. Family room with a gas fireplace, radiant heat and a large living room as well. Beautiful bar and family room in finished basement with multiple TV's for all your sports enjoyment. Large kitchen pantry for plenty of kitchen storage needs. Large 3 bay garage and lawn irrigation system.
Location
State ME
County York
Zoning RD
Rooms
Family Room Gas Fireplace
Basement Walk-Out Access, Finished, Full, Interior Entry, Unfinished
Master Bedroom Second 15.7X11.3
Bedroom 2 Second 13.0X12.4
Bedroom 3 Second 31.5X18.0
Bedroom 4 Second 10.1X13.8
Living Room First 22.7X12.3
Dining Room First
Kitchen First 12.3X20.3
Family Room First
Interior
Interior Features Walk-in Closets, Pantry, Shower, Storage, Primary Bedroom w/Bath
Heating Radiant, Multi-Zones, Hot Water, Baseboard
Cooling None
Fireplaces Number 1
Fireplace Yes
Appliance Refrigerator, Microwave, Gas Range, Dishwasher
Laundry Upper Level, Washer Hookup
Exterior
Garage 5 - 10 Spaces, 11 - 20 Spaces, Paved, On Site, Garage Door Opener, Inside Entrance
Garage Spaces 3.0
Waterfront No
View Y/N Yes
View Trees/Woods
Roof Type Shingle
Street Surface Paved
Porch Porch
Garage Yes
Building
Lot Description Corner Lot, Cul-De-Sac, Level, Landscaped, Near Golf Course, Near Shopping, Near Turnpike/Interstate, Subdivided, Irrigation System
Foundation Concrete Perimeter
Sewer Private Sewer, Septic Design Available, Septic Existing on Site
Water Public
Architectural Style Cape
Structure Type Fiber Cement,Wood Frame
Others
Restrictions Unknown
Energy Description Gas Natural
Read Less

GET MORE INFORMATION




