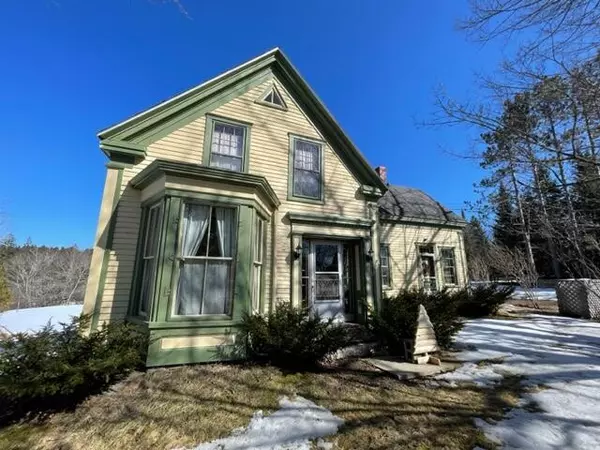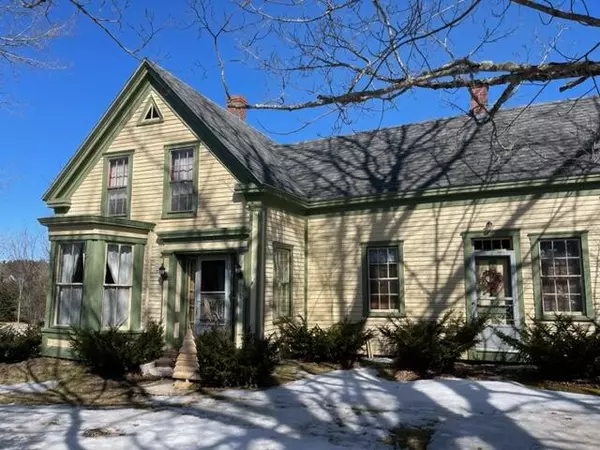Bought with Realty of Maine
For more information regarding the value of a property, please contact us for a free consultation.
58 Hersey LN Pembroke, ME 04666
SOLD DATE : 05/12/2023Want to know what your home might be worth? Contact us for a FREE valuation!

Our team is ready to help you sell your home for the highest possible price ASAP
Key Details
Sold Price $175,000
Property Type Residential
Sub Type Single Family Residence
Listing Status Sold
Square Footage 1,877 sqft
MLS Listing ID 1554636
Sold Date 05/12/23
Style Farmhouse,New Englander
Bedrooms 3
Full Baths 1
HOA Y/N No
Abv Grd Liv Area 1,877
Year Built 1865
Annual Tax Amount $1,260
Tax Year 2023
Lot Size 3.500 Acres
Acres 3.5
Property Sub-Type Single Family Residence
Source Maine Listings
Land Area 1877
Property Description
Interested in farming or homesteading? This is your chance! A truly charming New England farmhouse with a two-story barn on 3.5 acres. Plus a tractor with all of the attachments and a Ford pickup to get you started! This four season, light-filled home has been lovingly cared for and it is a charmer! The wide, pumpkin pine floorboards are mesmerizing and antique wallpaper and old wavy glass windows have been lovingly preserved. But there are also updates, including completely renovated electric and a new roof. Some furniture to convey. The house has several sources of heat including warming radiators, propane wall units, 2 propane heat stoves, and a wood stove in the kitchen. Just a few miles away is a public saltwater boat launch on Cobscook Bay and freshwater access within 15 minutes as well. The house is walking distance (.25 mile) to Hersey Point Preserve with the Nature Conservancy, a 28-acre wooded reserve on the Pennamaquan River and Cobscook Bay. Pembroke is a quaint town with a growing community of sustainable farmers. It is 30 minutes from Calais and Machias, the two hubs of Washington County. This is such a gem!
Location
State ME
County Washington
Zoning rural
Rooms
Basement Brick/Mortar, Dirt Floor, Partial, Exterior Entry, Bulkhead, Interior Entry, Unfinished
Master Bedroom First 12.0X8.0
Bedroom 2 Second 14.5X12.0
Bedroom 3 Second 19.0X8.0
Living Room First 17.0X12.0
Dining Room First 20.0X14.0 Dining Area, Gas Fireplace
Kitchen First 13.0X12.0 Breakfast Nook, Pantry2, Heat Stove7, Eat-in Kitchen
Extra Room 1 7.0X5.0
Extra Room 2 13.0X13.0
Interior
Interior Features 1st Floor Bedroom, Bathtub
Heating Stove
Cooling None
Fireplaces Number 1
Fireplace Yes
Appliance Washer, Refrigerator, Gas Range
Exterior
Parking Features 1 - 4 Spaces, Gravel, Detached
Garage Spaces 1.0
Utilities Available 1
View Y/N Yes
View Fields, Trees/Woods
Roof Type Shingle
Street Surface Paved
Accessibility Level Entry
Garage Yes
Building
Lot Description Farm, Agriculture, Level, Open Lot, Rolling Slope, Wooded, Pasture, Near Public Beach, Near Shopping, Near Town, Rural
Foundation Block, Granite, Brick/Mortar
Sewer Private Sewer
Water Private, Well
Architectural Style Farmhouse, New Englander
Structure Type Wood Siding,Wood Frame
Others
Energy Description Propane, Wood
Read Less

GET MORE INFORMATION




