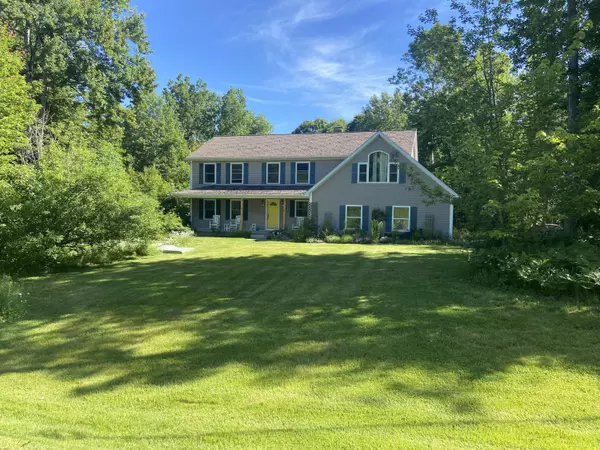Bought with ERA Dawson-Bradford Co.
For more information regarding the value of a property, please contact us for a free consultation.
39 Surrey LN Hampden, ME 04444
SOLD DATE : 05/31/2023Want to know what your home might be worth? Contact us for a FREE valuation!

Our team is ready to help you sell your home for the highest possible price ASAP
Key Details
Sold Price $458,000
Property Type Residential
Sub Type Single Family Residence
Listing Status Sold
Square Footage 2,702 sqft
MLS Listing ID 1556801
Sold Date 05/31/23
Style Colonial
Bedrooms 4
Full Baths 3
HOA Y/N No
Abv Grd Liv Area 2,702
Year Built 2000
Annual Tax Amount $5,877
Tax Year 2023
Lot Size 1.970 Acres
Acres 1.97
Property Sub-Type Single Family Residence
Source Maine Listings
Land Area 2702
Property Description
Sought after location with many recent renovations close to cul-de-sac in a great neighborhood. Maintain or expand existing gardens (herbs and perennials including roses, peonies, wisteria, lupines, lavender) on 1.97 acres. Watch for signs of spring with the numerous crocuses, daffodils and hyacinths planted on the property. Enjoy summer evenings on the full back deck gazing into your private woods which will turn into spectacular foliage in the fall. In the winter, watch the snow fall out a large picture window while curled up in front of a gas fireplace. Stay warm during power outages with the whole house generator.
The main floor has an open concept kitchen with lots of counter and cabinet space, dining room with large window, living room with gas fireplace, full bath and large additional room that could be used for a second living room or play room. Separate sunny bonus room on second floor with beautiful large window for a private office/den with its own stairs. The second floor also includes a large primary bedroom suite, laundry room, bathroom, and two other bedrooms. The large unfinished basement with access from the attached two car garage as well as the main house has plenty of room for a workshop, home gym, and storage. Move in ready.
Location
State ME
County Penobscot
Zoning Residential
Rooms
Basement Full, Interior Entry, Unfinished
Primary Bedroom Level Second
Master Bedroom Second 12.0X13.0
Bedroom 2 Second 11.0X175.0
Bedroom 3 Second 12.0X13.0
Living Room First
Kitchen First 14.0X21.0 Island, Eat-in Kitchen
Family Room First
Interior
Interior Features Bathtub, Primary Bedroom w/Bath
Heating Other, Multi-Zones, Hot Water, Baseboard
Cooling None
Fireplaces Number 1
Fireplace Yes
Appliance Refrigerator, Gas Range, Dishwasher
Laundry Upper Level
Exterior
Parking Features 1 - 4 Spaces, Paved, Garage Door Opener, Inside Entrance
Garage Spaces 2.0
Utilities Available 1
View Y/N No
Roof Type Shingle
Street Surface Paved
Porch Deck, Porch
Garage Yes
Building
Lot Description Open Lot, Rolling Slope, Landscaped, Wooded, Near Golf Course, Near Shopping, Near Turnpike/Interstate, Near Town, Neighborhood, Subdivided
Foundation Concrete Perimeter
Sewer Private Sewer, Septic Existing on Site
Water Public
Architectural Style Colonial
Structure Type Vinyl Siding,Wood Frame
Schools
School District Rsu 22
Others
Restrictions Yes
Energy Description Propane, Oil
Read Less

GET MORE INFORMATION




