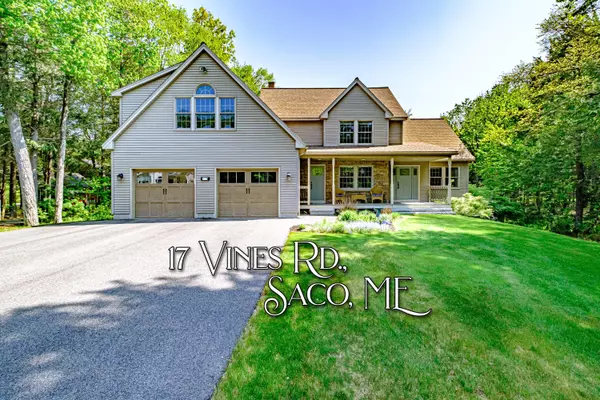Bought with Portside Real Estate Group
For more information regarding the value of a property, please contact us for a free consultation.
17 Vines RD Saco, ME 04072
SOLD DATE : 06/20/2023Want to know what your home might be worth? Contact us for a FREE valuation!

Our team is ready to help you sell your home for the highest possible price ASAP
Key Details
Sold Price $900,000
Property Type Residential
Sub Type Single Family Residence
Listing Status Sold
Square Footage 2,776 sqft
Subdivision Plymouth Settlement
MLS Listing ID 1559587
Sold Date 06/20/23
Style Contemporary,Colonial
Bedrooms 4
Full Baths 2
Half Baths 1
HOA Y/N No
Abv Grd Liv Area 2,176
Originating Board Maine Listings
Year Built 1998
Annual Tax Amount $8,362
Tax Year 2022
Lot Size 0.670 Acres
Acres 0.67
Property Description
Enjoy the best of Saco and one of its most sought after neighborhoods, Plymouth Settlement. Imagine a backyard trail head that leads you to the Rachel Carlson Preserve, or only being minutes away from Ferry and Bayview Beach, Camp Ellis and Ocean Park. Nearby amenities include a golf course, miles of sandy beach, two marina's, restaurants and more. It really doesn't get better than this!
This spacious 4 bedroom colonial shines with an updated kitchen, bathrooms and many charming features. The kitchen boasts top of the line appliances, cherry cabinetry and granite counter tops that leads to an oversized great room with cathedral ceilings and gas fireplace. Rounding out the first floor is a heat pump, home office/den, and mudroom.
Upstairs, you can relax and listen to the sound of waves crashing in your generously sized Primary bedroom which has cathedral ceilings and a heat pump. The other 3 bedrooms are spacious with large closets, making enough room for everyone! The full partially finished walk out basement is perfect for a workout room or rec room to just hang out. The grounds are beautifully landscaped with mature gardens and irrigation system. A shed, new composite wood deck and full front porch round out this perfect home!
Location
State ME
County York
Zoning R-1A
Rooms
Basement Walk-Out Access, Daylight, Finished, Full, Interior Entry
Primary Bedroom Level Second
Bedroom 2 Second
Bedroom 3 Second
Bedroom 4 Second
Dining Room First
Kitchen First
Interior
Interior Features Walk-in Closets, Bathtub, Primary Bedroom w/Bath
Heating Multi-Zones, Hot Water, Heat Pump, Baseboard
Cooling Heat Pump
Fireplaces Number 1
Fireplace Yes
Appliance Washer, Refrigerator, Microwave, Electric Range, Dryer, Dishwasher
Exterior
Garage 5 - 10 Spaces, Paved, Garage Door Opener, Inside Entrance
Garage Spaces 2.0
View Y/N Yes
View Trees/Woods
Roof Type Shingle
Porch Deck, Porch
Garage Yes
Building
Lot Description Level, Landscaped, Abuts Conservation, Interior Lot, Near Golf Course, Near Public Beach, Near Shopping, Neighborhood, Subdivided, Irrigation System
Foundation Concrete Perimeter
Sewer Public Sewer
Water Public
Architectural Style Contemporary, Colonial
Structure Type Vinyl Siding,Wood Frame
Others
Energy Description Oil, Electric
Read Less

GET MORE INFORMATION




