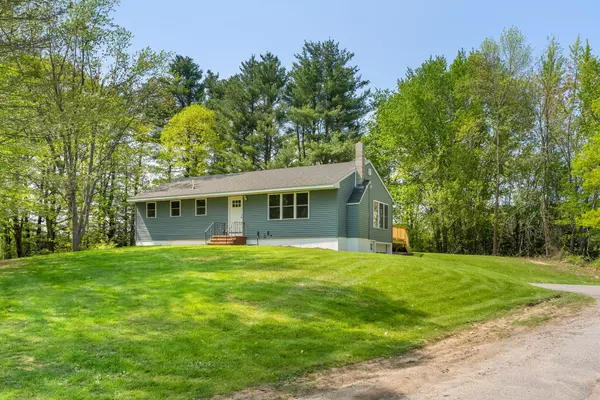Bought with Portside Real Estate Group
For more information regarding the value of a property, please contact us for a free consultation.
41 Boom RD Saco, ME 04072
SOLD DATE : 06/23/2023Want to know what your home might be worth? Contact us for a FREE valuation!

Our team is ready to help you sell your home for the highest possible price ASAP
Key Details
Sold Price $465,000
Property Type Residential
Sub Type Single Family Residence
Listing Status Sold
Square Footage 1,316 sqft
MLS Listing ID 1559841
Sold Date 06/23/23
Style Ranch
Bedrooms 3
Full Baths 1
HOA Y/N No
Abv Grd Liv Area 1,316
Originating Board Maine Listings
Year Built 1968
Annual Tax Amount $4,075
Tax Year 2022
Lot Size 1.570 Acres
Acres 1.57
Property Description
Quiet, country living on 1.57 acres yet 1 mile from route 1 and the vibrant restaurants and shopping districts of the growing Saco / Biddeford area. This beautifully remodeled 3-bedroom home offers the perfect blend of privacy, convenience, and comfortable living. The spacious, open floorplan allows for tons of natural light. The deck and expansive wooded back yard are perfect for entertaining and enjoying time with family. Renovated from top to bottom, the home has an open and modern feel. Finishes from craftsman style doors with matte black hardware, upgraded LED lighting to a fully remodeled bathroom and kitchen make this home truly a show place. Stainless appliances, shaker style cabinetry and black granite countertops are featured in the southeast facing kitchen allowing for tons of natural light. All three bedrooms are spacious, offering versatility for guests, family or a home office. The refinished hardwood floors give a solid, warm feel as you walk throughout the freshly painted home. Even the full, walkout basement has been painted and is ready for your cars, toys or work area. Potential lot split subject to City verification. If you are looking for a beautifully upgraded home on a quiet and expansive lot don't miss the opportunity to make this home yours and enjoy access to all the excitement that our growing community has to offer.
Location
State ME
County York
Zoning R-2
Rooms
Basement Walk-Out Access, Full, Interior Entry, Unfinished
Master Bedroom First
Bedroom 2 First
Bedroom 3 First
Living Room First
Dining Room First Dining Area
Kitchen First
Interior
Interior Features 1st Floor Bedroom, Bathtub, One-Floor Living, Other
Heating Forced Air
Cooling None
Fireplace No
Appliance Refrigerator, Microwave, Electric Range, Dishwasher
Laundry Washer Hookup
Exterior
Garage 1 - 4 Spaces, Paved, Garage Door Opener, Inside Entrance, Underground
Garage Spaces 1.0
View Y/N Yes
View Scenic, Trees/Woods
Roof Type Fiberglass,Pitched,Shingle
Street Surface Paved
Porch Deck
Garage Yes
Building
Lot Description Wooded, Near Golf Course, Near Shopping, Near Town
Foundation Concrete Perimeter
Sewer Private Sewer
Water Public
Architectural Style Ranch
Structure Type Vinyl Siding,Wood Frame
Others
Energy Description Oil
Read Less

GET MORE INFORMATION




