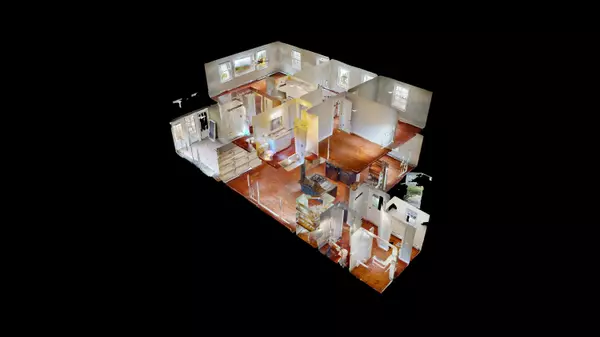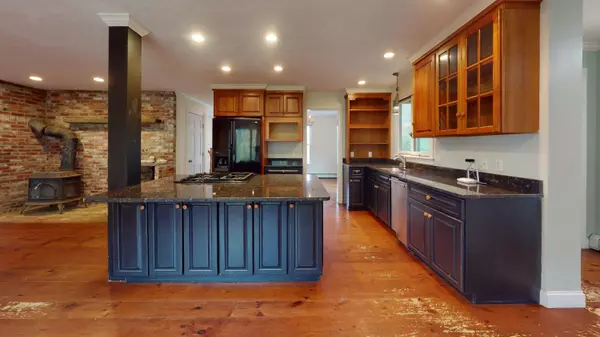Bought with AFM Real Estate
For more information regarding the value of a property, please contact us for a free consultation.
19 Sabattus TRL Lovell, ME 04051
SOLD DATE : 06/30/2023Want to know what your home might be worth? Contact us for a FREE valuation!

Our team is ready to help you sell your home for the highest possible price ASAP
Key Details
Sold Price $650,000
Property Type Residential
Sub Type Single Family Residence
Listing Status Sold
Square Footage 2,588 sqft
MLS Listing ID 1558445
Sold Date 06/30/23
Style Colonial
Bedrooms 3
Full Baths 2
Half Baths 1
HOA Y/N No
Abv Grd Liv Area 2,588
Year Built 2010
Annual Tax Amount $3,576
Tax Year 2022
Lot Size 10.000 Acres
Acres 10.0
Property Sub-Type Single Family Residence
Source Maine Listings
Land Area 2588
Property Description
Come live in scenic Lovell. Beautiful Colonial Home nestled in the trees on a private lot stands this beautiful, spacious colonial home. Three bedrooms and two and a half baths, open spacious kitchen, and stunning hardwood floors. The living room has large picture windows with breath taking views, a fireplace, and an open spacious feel. The kitchen is modern, well laid out and open with granite counter tops. Wake up in to western views of the mountains from the PBR suite. Attached two car garage, sunroom, and porch. The yard is perfect for entertaining or relaxing and is very private.
Lovell has views of the White Mountains, numerous hiking trails, 2 town beaches on Kezar Lake, and access to many land trust properties and several ponds for fishing, canoeing or boating. Sunday River and Pleasant Mountain are a short drive away for skiers and there are many Nordic and snowmobile trails in town. The popular Sabattus Mountain Trailhead is walking distance from this home.
The town has low property taxes, numerous year-round recreational activities, is a destination for vacationers as well as full time residents with a love of the outdoors. It is in the Fryeburg school system.
Location
State ME
County Oxford
Zoning Rural Resident
Rooms
Basement Full, Exterior Entry, Bulkhead, Unfinished
Primary Bedroom Level Second
Master Bedroom Second
Bedroom 2 Second
Living Room First
Dining Room First Dining Area
Kitchen First Heat Stove7, Heat Stove Hookup12, Eat-in Kitchen
Interior
Interior Features Primary Bedroom w/Bath
Heating Stove, Multi-Zones, Hot Water, Baseboard
Cooling None
Fireplaces Number 1
Fireplace Yes
Appliance Refrigerator, Microwave, Gas Range, Dishwasher
Laundry Laundry - 1st Floor, Main Level, Washer Hookup
Exterior
Parking Features 1 - 4 Spaces, Gravel, Garage Door Opener, Heated Garage
Garage Spaces 2.0
Utilities Available 1
View Y/N Yes
View Fields, Mountain(s), Scenic, Trees/Woods
Roof Type Shingle
Porch Deck, Porch, Screened
Garage Yes
Building
Lot Description Open Lot, Rolling Slope, Wooded, Near Golf Course, Rural
Foundation Concrete Perimeter
Sewer Private Sewer, Septic Existing on Site
Water Private, Well
Architectural Style Colonial
Structure Type Wood Siding,Clapboard,Wood Frame
Others
Restrictions Unknown
Energy Description Wood, Oil
Read Less

GET MORE INFORMATION




