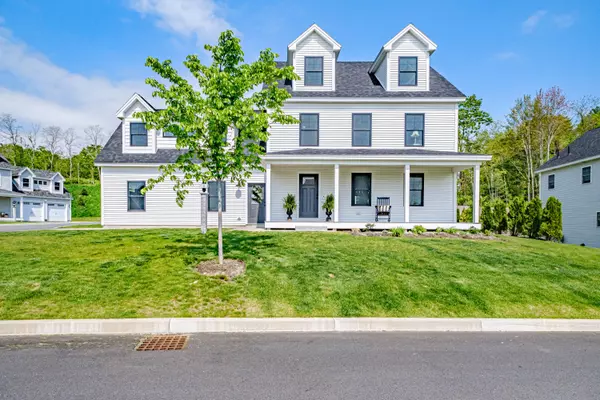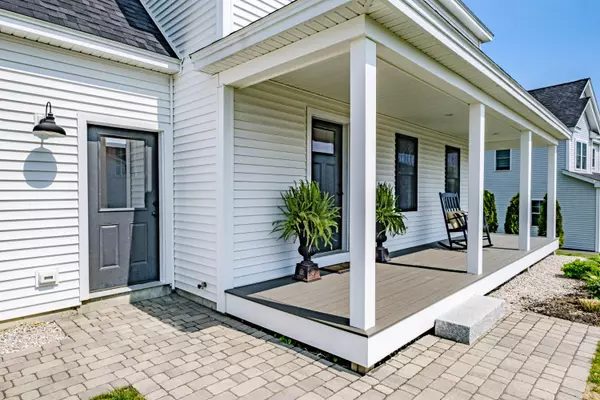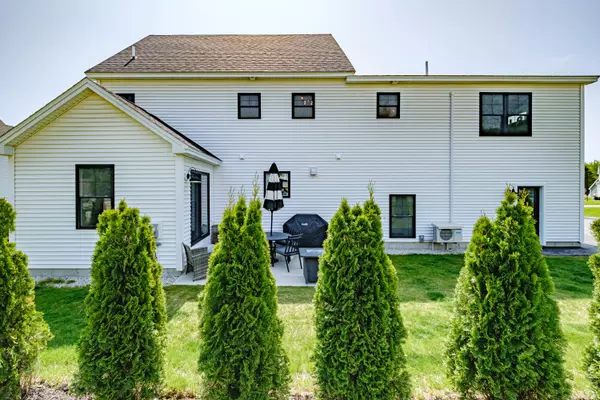Bought with RE/MAX By The Bay
For more information regarding the value of a property, please contact us for a free consultation.
3 Harvest DR #36 Falmouth, ME 04105
SOLD DATE : 07/06/2023Want to know what your home might be worth? Contact us for a FREE valuation!

Our team is ready to help you sell your home for the highest possible price ASAP
Key Details
Sold Price $775,000
Property Type Residential
Sub Type Single Family Residence
Listing Status Sold
Square Footage 2,614 sqft
Subdivision Homestead Farms
MLS Listing ID 1559887
Sold Date 07/06/23
Style Colonial,Farmhouse
Bedrooms 4
Full Baths 2
Half Baths 1
HOA Fees $323/mo
HOA Y/N Yes
Abv Grd Liv Area 2,614
Originating Board Maine Listings
Year Built 2021
Annual Tax Amount $7,177
Tax Year 2022
Lot Size 0.380 Acres
Acres 0.38
Property Description
OPEN HOUSE Saturday June 3rd 12-1:30. Are you looking for an extra spacious home in the Homestead Farms Neighborhood of West Falmouth? Look no further - this is it!
Updates galore are scattered throughout this 2,600-plus square foot three story home. Enjoy all that space plus an unfinished basement for loads of storage in addition to the 2-car garage.
The generous primary suite above the garage is just down the hall from three additional bedrooms, another full bath with a double vanity, and a well-proportioned laundry room, complete with a countertop for folding and sorting.
The third floor bonus room with adorable built-in window seats could be your office, your playroom, your media room, or additional sleeping space for guests.
The first floor offers contemporary fixtures, beautiful floors, a gas fireplace, 4-season sunroom, and plenty of spaces for dining, living, cooking and working.
And that front porch is beautiful! All this, along with landscaping and snow removal included in the HOA fees, make for low maintenance living.
Don't delay! Your move-in-ready home awaits. Note: This is technically a condo association which lives like a single family home. Also listed as condo MLS #1559999
Location
State ME
County Cumberland
Zoning VMU
Rooms
Basement Walk-Out Access, Full, Interior Entry, Unfinished
Primary Bedroom Level Second
Bedroom 2 Second
Bedroom 3 Second
Bedroom 4 Second
Kitchen First Island, Pantry2, Eat-in Kitchen
Interior
Interior Features Walk-in Closets, Bathtub, Other, Pantry, Shower, Storage, Primary Bedroom w/Bath
Heating Multi-Zones, Hot Water, Heat Pump, Direct Vent Furnace, Baseboard
Cooling Heat Pump
Fireplaces Number 1
Fireplace Yes
Appliance Refrigerator, Microwave, Gas Range, Disposal, Dishwasher
Laundry Upper Level
Exterior
Parking Features 1 - 4 Spaces, Paved, Garage Door Opener, Inside Entrance, Off Street
Garage Spaces 2.0
View Y/N No
Roof Type Pitched,Shingle
Street Surface Paved
Porch Patio
Road Frontage Private
Garage Yes
Building
Lot Description Corner Lot, Open Lot, Landscaped, Near Shopping, Near Turnpike/Interstate, Neighborhood, Subdivided, Irrigation System
Foundation Concrete Perimeter
Sewer Public Sewer
Water Public
Architectural Style Colonial, Farmhouse
Structure Type Vinyl Siding,Wood Frame
Schools
School District Falmouth Public Schools
Others
HOA Fee Include 323.0
Restrictions Yes
Energy Description Gas Natural, Electric
Read Less




