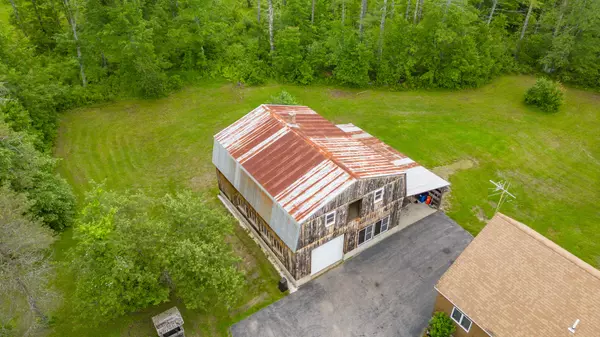Bought with RE/MAX Shoreline
For more information regarding the value of a property, please contact us for a free consultation.
265 Clarks Mills RD Dayton, ME 04005
SOLD DATE : 07/14/2023Want to know what your home might be worth? Contact us for a FREE valuation!

Our team is ready to help you sell your home for the highest possible price ASAP
Key Details
Sold Price $505,000
Property Type Residential
Sub Type Single Family Residence
Listing Status Sold
Square Footage 1,228 sqft
MLS Listing ID 1562783
Sold Date 07/14/23
Style Cape
Bedrooms 3
Full Baths 1
HOA Y/N No
Abv Grd Liv Area 1,228
Year Built 1981
Annual Tax Amount $4,129
Tax Year 2022
Lot Size 3.600 Acres
Acres 3.6
Property Sub-Type Single Family Residence
Source Maine Listings
Land Area 1228
Property Description
Welcome to the tranquil retreat at 265 Clarks Mills Rd. Dayton! Embrace the serenity of this idyllic 3-bedroom, 1-bathroom cape-style home nestled on a meticulously landscaped, private, 3.6-acre property boasting a large, 32 x 40, 2-story, full walk-up Garage/Barn with a bonus 16 x 40 lean-to offering ample storage space for all your needs. Make this haven your HOME, where every detail has been thoughtfully crafted for your comfort.
As you approach, be captivated by the inviting front porch and the charming mudroom that leads to a hidden office space adorned with ample shelving. Step into the heart of the home, where the open Kitchen/Dining area awaits. Revel in the beauty of custom-built, solid maple wood cabinetry, a convenient built-in pantry cabinet, and an island, perfect for gathering around. Adjacent to the kitchen, discover the delightful Solarium, a haven for your beloved plants.
Throughout the home, admire the exquisite post & beam construction, which seamlessly connects the kitchen to the spacious living room. Large windows flood the living space with natural light, while a captivating stone-covered chimney and a cozy wood-stove add warmth and charm. The main floor is completed by a full bath with first-floor laundry, as well as two bedrooms featuring ample closets and stunning wide pine wood floors.
Upstairs, a small sitting area provides a peaceful retreat overlooking picturesque pond views from the loft. Enhance privacy by adding doors to the third bedroom, tailoring the space to your needs. The basement offers additional storage, reinforced by a sturdy center steel beam for structural support. Convenient double doors provide exterior access, simplifying the process of moving belongings in and out. Additionally, a small dirt-floored root cellar adds to the charm and functionality of the home.
This extraordinary property, encompassing 3.6 acres, is being divided from a larger parcel to offer you the perfect balance of space and tranquility.
Location
State ME
County York
Zoning Rural Forest Distric
Rooms
Basement Full, Sump Pump, Doghouse, Interior Entry, Unfinished
Master Bedroom First
Bedroom 2 First
Bedroom 3 Second
Living Room First
Kitchen First Cathedral Ceiling6, Island, Pantry2, Eat-in Kitchen
Interior
Interior Features Walk-in Closets, 1st Floor Bedroom, Bathtub, Pantry, Storage
Heating Stove, Multi-Zones, Hot Water, Baseboard
Cooling None
Fireplace No
Appliance Washer, Refrigerator, Microwave, Electric Range, Dryer, Dishwasher
Laundry Laundry - 1st Floor, Main Level
Exterior
Parking Features 5 - 10 Spaces, Paved, Garage Door Opener, Detached, Off Street, Storage
Garage Spaces 2.0
View Y/N No
Roof Type Metal,Shingle
Street Surface Paved
Porch Deck, Porch
Garage Yes
Building
Lot Description Level, Open Lot, Landscaped, Rural
Foundation Concrete Perimeter
Sewer Private Sewer, Septic Existing on Site
Water Private, Well
Architectural Style Cape
Structure Type Wood Siding,Wood Frame
Others
Restrictions Unknown
Energy Description Wood, Oil
Read Less




