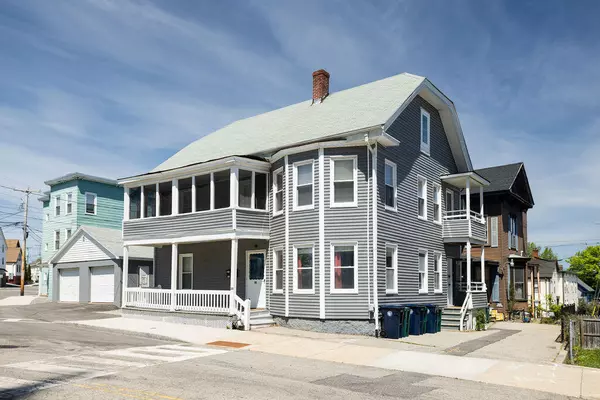Bought with EXP Realty
For more information regarding the value of a property, please contact us for a free consultation.
20 Crescent ST Biddeford, ME 04005
SOLD DATE : 07/14/2023Want to know what your home might be worth? Contact us for a FREE valuation!

Our team is ready to help you sell your home for the highest possible price ASAP
Key Details
Sold Price $502,000
Property Type Multi-Family
Listing Status Sold
Square Footage 1,912 sqft
MLS Listing ID 1559995
Sold Date 07/14/23
Style Duplex
Full Baths 2
HOA Y/N No
Abv Grd Liv Area 1,912
Year Built 1900
Annual Tax Amount $3,947
Tax Year 2022
Lot Size 3,049 Sqft
Acres 0.07
Source Maine Listings
Land Area 1912
Property Description
Great opportunity for investors! Bright & modern recently renovated 2 family with detached two car garage only a short walk from The Lincoln and the vibrant restaurant scene Biddeford has been recognized for recently. This well maintained two story duplex has great rental history. The two apartments have mirror floor plans each with 2 bedrooms, full bath, laundry, kitchen, dining, and light filled living room. The first level unit has a farmers porch, and second level unit has a deck plus 3 season porch - all overlooking attractive town square area and historic church & green space. Units feel airy and modern yet maintain turn of the century charm with original tall ceilings windows, hardwood flooring, custom woodworking, and architectural columns. Recent improvements include 2 new heating systems, newer vinyl siding, newer windows, new kitchens and baths as well. Perfect for owner occupy scenario or rental investment. Walk or bike to bustling downtown shops & cafes or enjoy the Riverwalk along the Saco River. Find out why both businesses and residents alike are all moving to Biddeford!
Location
State ME
County York
Zoning MSRD2
Rooms
Basement Full, Interior Entry, Unfinished
Interior
Interior Features 1st Floor Bedroom, Bathtub, One-Floor Living, Storage
Heating Multi-Zones, Hot Water, Baseboard
Cooling A/C Units
Flooring Wood, Tile
Laundry Laundry - 1st Floor, Upper Level, Main Level
Exterior
Parking Features 1 - 4 Spaces, Paved, On Site, Detached
Garage Spaces 2.0
Utilities Available 1
View Y/N No
Roof Type Shingle
Street Surface Paved
Porch Deck, Porch, Screened
Garage Yes
Building
Lot Description Level, Sidewalks, Near Public Beach, Near Shopping, Near Turnpike/Interstate, Near Town
Story 2
Foundation Stone, Concrete Perimeter
Sewer Public Sewer
Water Public
Architectural Style Duplex
Structure Type Vinyl Siding,Wood Frame
Others
Energy Description Gas Natural
Read Less




