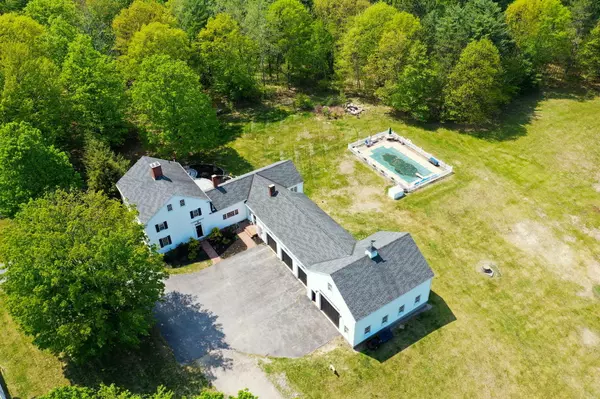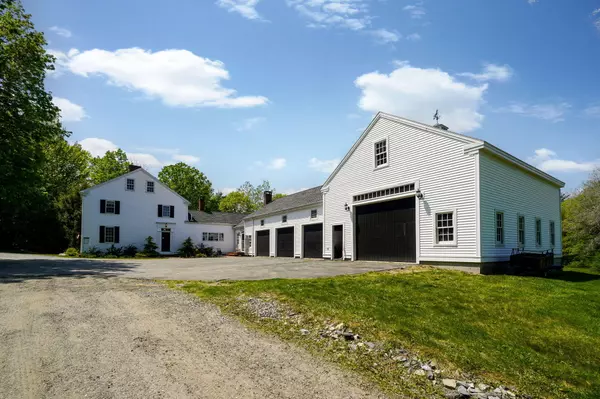Bought with Keller Williams Realty
For more information regarding the value of a property, please contact us for a free consultation.
589 Hollis RD Hollis, ME 04042
SOLD DATE : 07/21/2023Want to know what your home might be worth? Contact us for a FREE valuation!

Our team is ready to help you sell your home for the highest possible price ASAP
Key Details
Sold Price $760,000
Property Type Residential
Sub Type Single Family Residence
Listing Status Sold
Square Footage 3,144 sqft
Subdivision No
MLS Listing ID 1559057
Sold Date 07/21/23
Style Colonial,Farmhouse
Bedrooms 3
Full Baths 3
HOA Y/N No
Abv Grd Liv Area 3,144
Year Built 1800
Annual Tax Amount $7,160
Tax Year 2022
Lot Size 4.330 Acres
Acres 4.33
Property Sub-Type Single Family Residence
Source Maine Listings
Land Area 3144
Property Description
This beautifully restored colonial sits on 4+ acres of abundant land, with mature trees and stunning perennial gardens. A private entrance and thoughtfully landscaped grounds invite you into the front yard. Upon entrance, you are warmly greeted by a great room with towering ceilings and plenty of natural light, five fireplaces, and a finished basement. The spacious, heated 3 bay garage offers supplemental room for vehicles or additional storage purposes. Departing the home to the exterior of the property, the massive backyard offers spacious land, an in-ground pool, and a new patio with enchanting views of the grounds. In 2016, a 2,000 sq ft warehouse was built that is commercially zoned, offering endless potential for a workshop or commercial business. Additionally, there are 2 brand-new 1,000-gallon septic tank system with a drivable leech field. New water filtration system with upgraded pressure tank.
Just 25 minutes from highly desirable Portland, this captivating property is surrounded by vast forestland and nature; offering expansive private land, and immense business potential.
Location
State ME
County York
Zoning RR2 EDZ
Rooms
Family Room Cathedral Ceiling
Basement Daylight, Finished, Full, Interior Entry, Unfinished
Primary Bedroom Level First
Master Bedroom Second 13.0X16.0
Bedroom 2 Second 13.0X17.0
Dining Room First 13.0X17.0 Wood Burning Fireplace
Kitchen First 14.5X16.0 Eat-in Kitchen
Family Room First
Interior
Interior Features 1st Floor Bedroom, Attic, Bathtub, Storage
Heating Hot Water, Forced Air, Baseboard
Cooling None
Fireplaces Number 5
Fireplace Yes
Appliance Washer, Refrigerator, Microwave, Electric Range, Dryer, Dishwasher
Exterior
Parking Features 5 - 10 Spaces, Paved, Inside Entrance, Heated Garage, Storage
Garage Spaces 3.0
Pool In Ground
Utilities Available 1
View Y/N No
Roof Type Shingle
Street Surface Paved
Porch Patio
Garage Yes
Building
Lot Description Level, Open Lot, Landscaped, Pasture, Rural
Sewer Septic Existing on Site
Water Well
Architectural Style Colonial, Farmhouse
Structure Type Wood Siding,Wood Frame
Others
Security Features Security System
Energy Description Oil, Electric
Read Less

GET MORE INFORMATION




