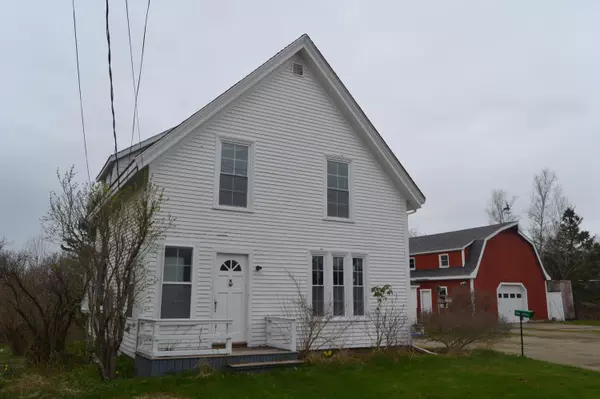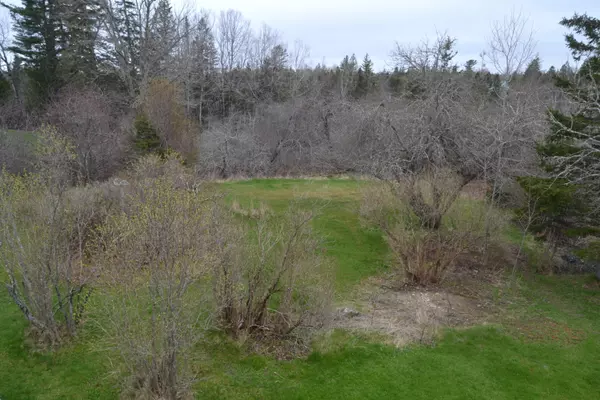Bought with Maine Country and Coast Real Estate
For more information regarding the value of a property, please contact us for a free consultation.
1042 North ST Harrington, ME 04643
SOLD DATE : 08/17/2023Want to know what your home might be worth? Contact us for a FREE valuation!

Our team is ready to help you sell your home for the highest possible price ASAP
Key Details
Sold Price $205,000
Property Type Residential
Sub Type Single Family Residence
Listing Status Sold
Square Footage 2,700 sqft
MLS Listing ID 1557783
Sold Date 08/17/23
Style Duplex,Farmhouse,Multi-Level,New Englander,Other Style
Bedrooms 4
Full Baths 2
HOA Y/N No
Abv Grd Liv Area 2,700
Originating Board Maine Listings
Year Built 1900
Annual Tax Amount $2,608
Tax Year 2022
Lot Size 4.380 Acres
Acres 4.38
Property Sub-Type Single Family Residence
Property Description
The opportunity you've been searching for has arrived! Sitting on a 4+-acre in-town lot, this spacious home offers 3 bedrooms and 1 bathroom (with the possibility for an en-suite off the first floor bedroom) AND a 1-2 bedroom, 1 bathroom in-law suite upstairs. If that isn't enough, there is also a 1-car garage that offers enough space for woodworking, mechanic work, and any other hobby you may enjoy. If you happen to need more storage OR want to create an additional living space, the garage's unfinished second level has unlimited potential. The property features the ease of in-town living, with the ability to access the Sunrise Trail and a babbling brook directly from the back of the property. Do not miss the opportunity to make this house your newest adventure.
Location
State ME
County Washington
Zoning Residential
Rooms
Basement Dirt Floor, Walk-Out Access, Full, Other, Sump Pump, Doghouse, Interior Entry, Unfinished
Master Bedroom First
Bedroom 2 Second
Bedroom 3 Second
Bedroom 4 Second
Living Room First
Dining Room First Formal, Built-Ins
Kitchen First Skylight20, Pantry2
Interior
Interior Features 1st Floor Bedroom, Bathtub, In-Law Floorplan, Pantry, Storage
Heating Stove, Multi-Zones, Hot Water, Baseboard
Cooling None
Fireplace No
Appliance Washer, Refrigerator, Gas Range, Dryer
Laundry Laundry - 1st Floor, Main Level, Washer Hookup
Exterior
Parking Features 5 - 10 Spaces, Gravel, On Site, Detached, Heated Garage, Storage
Garage Spaces 1.0
View Y/N Yes
View Trees/Woods
Roof Type Shingle
Street Surface Paved
Porch Deck
Garage Yes
Building
Lot Description Open Lot, Rolling Slope, Wooded, Intown
Foundation Stone, Concrete Perimeter, Slab
Sewer Private Sewer, Septic Existing on Site
Water Public
Architectural Style Duplex, Farmhouse, Multi-Level, New Englander, Other Style
Structure Type Wood Siding,Clapboard,Wood Frame
Others
Energy Description Wood, Oil
Read Less




