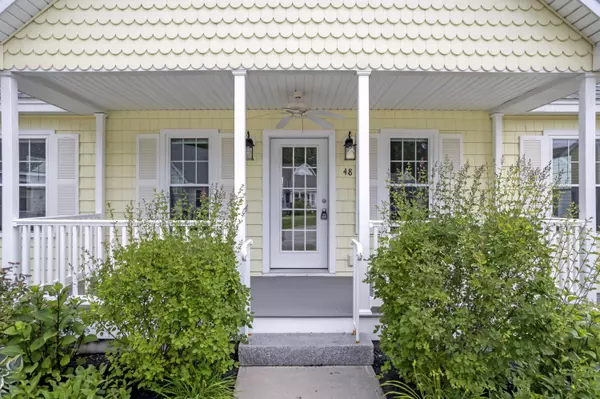Bought with Keller Williams Realty
For more information regarding the value of a property, please contact us for a free consultation.
180 Saco AVE #48 Old Orchard Beach, ME 04064
SOLD DATE : 08/18/2023Want to know what your home might be worth? Contact us for a FREE valuation!

Our team is ready to help you sell your home for the highest possible price ASAP
Key Details
Sold Price $391,000
Property Type Residential
Sub Type Condominium
Listing Status Sold
Square Footage 972 sqft
Subdivision Summer Winds
MLS Listing ID 1565410
Sold Date 08/18/23
Style Cottage,Other Style
Bedrooms 2
Full Baths 1
HOA Fees $295/mo
HOA Y/N Yes
Abv Grd Liv Area 972
Originating Board Maine Listings
Year Built 2015
Annual Tax Amount $3,846
Tax Year 2023
Property Description
This adorable and well-appointed cottage-style home is move-in ready, and provides single-floor living in a lovely, gated community. The open-concept layout provides ample space for guests/entertaining and ALL of the living space is flooded with natural light! The thoughtfully designed kitchen features granite countertops and stainless appliances. 2 bedrooms and 1 Full Bath. Heat pump/AC unit for ease and comfort. A stackable washer/dryer is tucked into its own utility closet right near the bedrooms for convenience. The floors of kitchen/living/dining rooms are laminate, allowing for easy cleanup after a day at the beach! Storage/attic is accessed by a pull-down staircase. This home is only 1.3 miles from the Ocean Park section of Old Orchard Beach and 1.5 miles to the pier, within walking distance to many area restaurants/bars and close to area attractions/amusement parks and golfing. Enjoy your morning coffee or an evening libation on the covered front porch. The upscale clubhouse amenities include an in-ground swimming pool, hot-tub, BBQ grills, gym, and common areas including kitchen facilities, spacious dining/living room areas and additional bathrooms.
Location
State ME
County York
Zoning MZ
Rooms
Basement Crawl Space, Interior Entry, Unfinished
Master Bedroom First 13.0X10.17
Bedroom 2 First 12.83X10.17
Living Room First 24.08X17.58
Dining Room First 13.0X9.75
Kitchen First 13.0X9.5
Interior
Interior Features 1st Floor Bedroom, Attic, Bathtub, One-Floor Living, Other
Heating Other, Heat Pump
Cooling Heat Pump
Fireplace No
Appliance Washer, Refrigerator, Microwave, Electric Range, Dryer, Dishwasher
Laundry Laundry - 1st Floor, Main Level
Exterior
Garage No Driveway, 1 - 4 Spaces, On Site, Paved, Off Street
Pool In Ground
Community Features Clubhouse
Waterfront No
View Y/N No
Roof Type Shingle
Porch Porch
Garage No
Building
Lot Description Level, Open Lot, Sidewalks, Landscaped, Near Golf Course, Near Public Beach, Near Turnpike/Interstate, Near Town, Suburban
Foundation Concrete Perimeter
Sewer Public Sewer
Water Public
Architectural Style Cottage, Other Style
Structure Type Vinyl Siding,Modular
Others
HOA Fee Include 295.0
Energy Description Electric
Read Less

GET MORE INFORMATION




