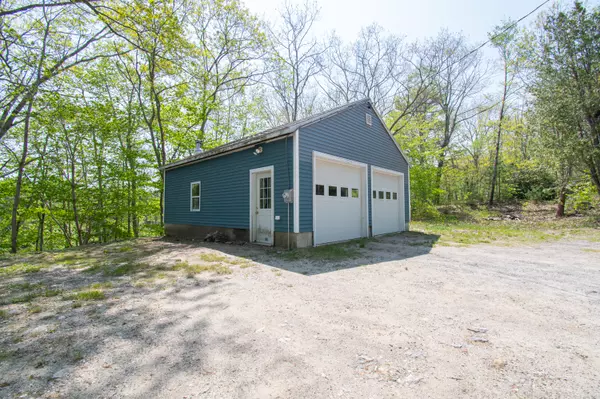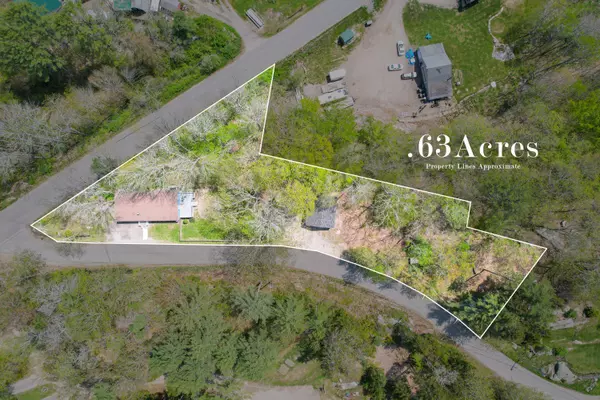Bought with Tim Dunham Realty
For more information regarding the value of a property, please contact us for a free consultation.
8 Knickerbocker RD Boothbay, ME 04537
SOLD DATE : 08/15/2023Want to know what your home might be worth? Contact us for a FREE valuation!

Our team is ready to help you sell your home for the highest possible price ASAP
Key Details
Sold Price $265,000
Property Type Residential
Sub Type Manufactured Home
Listing Status Sold
Square Footage 1,456 sqft
MLS Listing ID 1559572
Sold Date 08/15/23
Style Double Wide
Bedrooms 3
Full Baths 2
HOA Y/N No
Abv Grd Liv Area 1,456
Originating Board Maine Listings
Year Built 1993
Annual Tax Amount $905
Tax Year 2022
Lot Size 0.680 Acres
Acres 0.68
Property Description
Charming and well maintained 1458 square foot 1993 home sits on .68 acres in Boothbay with possibility to divide. Three bedrooms and two full bathrooms. Nice entry into living, kitchen and dining area. Bonus office space off the kitchen. Detached heated garage for extra storage for yard equipment, vehicles or your boat to enjoy the coastal waters. Close to the harbor and all of Boothbay's downtown activities, schools and shopping. If you're looking to live in one of Maine's iconic coastal towns, you've found the place! Engineer's Certification for FHA financing included.
Location
State ME
County Lincoln
Zoning Residential District
Direction Address is GPS friendly. First house on Knickerbocker Road.
Rooms
Basement Not Applicable
Primary Bedroom Level First
Bedroom 2 First 13.08X12.58
Bedroom 3 First 11.58X9.25
Living Room First 22.42X12.58
Kitchen First 13.0X12.58 Breakfast Nook, Eat-in Kitchen
Interior
Interior Features 1st Floor Bedroom, 1st Floor Primary Bedroom w/Bath, Bathtub, One-Floor Living
Heating Forced Air
Cooling None
Fireplaces Number 1
Fireplace Yes
Appliance Washer, Refrigerator, Microwave, Gas Range, Dryer, Dishwasher
Laundry Laundry - 1st Floor, Main Level
Exterior
Exterior Feature Animal Containment System
Garage 1 - 4 Spaces, Gravel, On Site, Detached, Heated Garage, Off Street, Storage
Garage Spaces 2.0
Fence Fenced
Waterfront No
View Y/N Yes
View Trees/Woods
Roof Type Pitched,Shingle
Street Surface Paved
Porch Deck, Porch
Garage Yes
Building
Lot Description Corner Lot, Landscaped, Wooded, Near Golf Course, Near Town, Rural
Foundation Concrete Perimeter, Slab
Sewer Private Sewer, Septic Design Available, Septic Existing on Site
Water Private, Well
Architectural Style Double Wide
Structure Type Vinyl Siding,Mobile
Others
Energy Description Oil
Financing Conventional
Read Less

GET MORE INFORMATION




