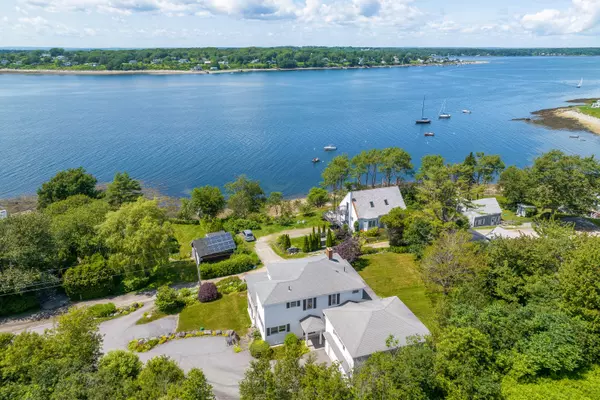Bought with Roxanne York Real Estate
For more information regarding the value of a property, please contact us for a free consultation.
68 West Shore RD Harpswell, ME 04003
SOLD DATE : 09/08/2023Want to know what your home might be worth? Contact us for a FREE valuation!

Our team is ready to help you sell your home for the highest possible price ASAP
Key Details
Sold Price $1,200,000
Property Type Residential
Sub Type Single Family Residence
Listing Status Sold
Square Footage 2,532 sqft
Subdivision Bayside Road Association
MLS Listing ID 1565182
Sold Date 09/08/23
Style Contemporary
Bedrooms 3
Full Baths 3
Half Baths 1
HOA Fees $20/ann
HOA Y/N Yes
Abv Grd Liv Area 2,532
Originating Board Maine Listings
Year Built 2004
Annual Tax Amount $3,997
Tax Year 2023
Lot Size 0.630 Acres
Acres 0.63
Property Description
You can just smell the ocean already! Being sold furnished, this is the home you have been waiting for on Bailey Island. Enjoy spectacular sunset water views from every room in the house. Set privately off the road, the first things to greet you are the beautiful gardens and impressive hardscaping. Open concept first floor living with dining room, wood burning stone fireplace, custom granite kitchen, first floor ensuite, office nook, laundry room, and the highlight of the home - a stunning farmers porch that everyone will enjoy! Upstairs you will find a second ensuite, a third bedroom, reading nook, sitting area, and gorgeous views throughout. The basement is daylight walkout, plumbed for a bathroom and baseboard heat, and could easily be finished. The attached two car garage also has a bonus room above that could also be finished for additional living space if you would like. Walking distance to Cooks Lobster House, Fishnet Cafe, the Cribstone Bridge, Mackeral Cove, and all that desirable Bailey Island has to offer!
Location
State ME
County Cumberland
Zoning CF2
Body of Water Harpswell Sound
Rooms
Family Room Cathedral Ceiling
Basement Walk-Out Access, Full, Interior Entry, Unfinished
Primary Bedroom Level First
Master Bedroom Second
Bedroom 2 Second
Living Room First
Dining Room First
Kitchen First Eat-in Kitchen
Family Room Second
Interior
Interior Features Walk-in Closets, Furniture Included, 1st Floor Bedroom, Primary Bedroom w/Bath
Heating Multi-Zones, Hot Water, Baseboard
Cooling None
Fireplaces Number 1
Fireplace Yes
Appliance Washer, Refrigerator, Microwave, Gas Range, Dryer, Dishwasher
Laundry Laundry - 1st Floor, Main Level
Exterior
Parking Features 1 - 4 Spaces, Paved, Garage Door Opener, Inside Entrance, Storage
Garage Spaces 2.0
Waterfront Description Ocean
View Y/N Yes
View Scenic
Roof Type Shingle
Street Surface Gravel
Porch Deck, Porch
Garage Yes
Building
Lot Description Landscaped, Near Public Beach, Rural
Foundation Concrete Perimeter
Sewer Private Sewer, Septic Existing on Site
Water Private, Well
Architectural Style Contemporary
Structure Type Wood Siding,Clapboard,Wood Frame
Others
HOA Fee Include 250.0
Restrictions Unknown
Energy Description Oil
Read Less

GET MORE INFORMATION




