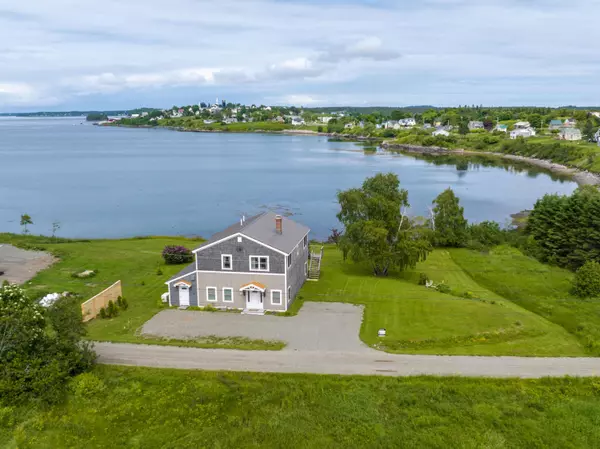Bought with Maine Star Real Estate
For more information regarding the value of a property, please contact us for a free consultation.
35 Diamond Point RD Lubec, ME 04652
SOLD DATE : 09/22/2023Want to know what your home might be worth? Contact us for a FREE valuation!

Our team is ready to help you sell your home for the highest possible price ASAP
Key Details
Sold Price $520,000
Property Type Residential
Sub Type Single Family Residence
Listing Status Sold
Square Footage 2,294 sqft
MLS Listing ID 1563300
Sold Date 09/22/23
Style Contemporary
Bedrooms 2
Full Baths 2
HOA Y/N No
Abv Grd Liv Area 2,294
Year Built 1989
Annual Tax Amount $4,360
Tax Year 2022
Lot Size 1.000 Acres
Acres 1.0
Property Sub-Type Single Family Residence
Source Maine Listings
Land Area 2294
Property Description
Enjoy the most tranquil views of Johnsons Bay and the Town of Lubec from nearly every room in this 2400' sq, 2-bedroom, 2-bathroom home. Located on a dead-end private road, this beauty can be found sitting on 1+/- surveyed acres with 222'+/- of water frontage. A level entrance brings you directly into a large, bright great room with sliding glass doors offering stunning views of the bay. The first floor includes a bedroom, full guest bath, laundry, and direct access to an attached storage area - there is plenty of space to add additional sleeping areas and plumbing for a second kitchenette if you desire. Following the steps to the second floor, you will find yourself in the dining room being greeted with more expansive views of the bay & beach. The second floor was originally finished in 1989 with custom kitchen cabinets, bathroom cabinets, and many built-in storage options by a talented woodworker. The second floor includes a living room, dining room, kitchen, bathroom, and second bedroom with partial ocean views to the west. From the second floor you have direct access to a large deck to enjoy the picturesque views, the dramatic ebb & flow of the tide, and breathe in the salt air. Many recent upgrades including new windows throughout, on-demand generator, Mitsubishi Mini Split System, siding, metal roof, most appliances, and more. While public beach access is close by, with the addition of steps, this home could have great easy access directly from the property to the beach. With the shoreline once peppered with factories and housing, Johnsons Bay is a great place to find treasures and hunt for sea glass at low tide...you could follow the beach to town! Most contents will convey.
Location
State ME
County Washington
Zoning Shoreland
Body of Water Johnsons Bay
Rooms
Basement Not Applicable
Master Bedroom First 16.7X14.5
Bedroom 2 Second 13.1X14.4
Living Room Second 27.9X14.3
Dining Room Second 11.8X14.3 Dining Area
Kitchen Second 14.3X14.4 Island, Pantry2
Extra Room 1 6.5X14.4
Extra Room 2 17.2X10.0
Interior
Interior Features Furniture Included, 1st Floor Primary Bedroom w/Bath, Shower, Primary Bedroom w/Bath
Heating Stove, Heat Pump
Cooling Heat Pump
Fireplace No
Exterior
Parking Features 1 - 4 Spaces, Gravel
Waterfront Description Bay
View Y/N Yes
View Scenic
Roof Type Metal
Street Surface Gravel
Porch Deck
Road Frontage Private
Garage No
Building
Lot Description Open Lot, Rolling Slope, Near Public Beach, Near Town, Rural, Subdivided
Foundation Concrete Perimeter, Slab
Sewer Septic Existing on Site
Water Public
Architectural Style Contemporary
Structure Type Shingle Siding,Wood Frame
Others
Restrictions Yes
Energy Description Wood, Gas Bottled
Read Less

GET MORE INFORMATION




