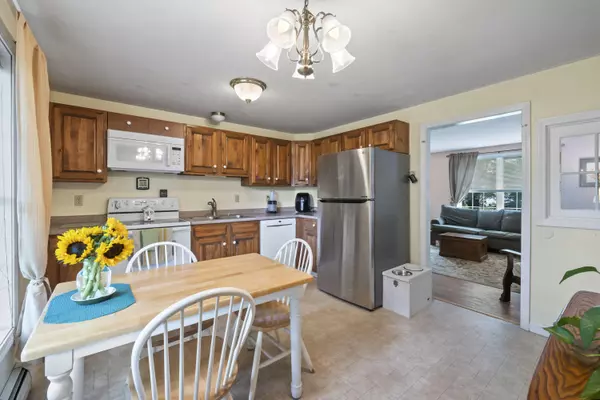Bought with Bean Group
For more information regarding the value of a property, please contact us for a free consultation.
6 Therrien AVE #1 Saco, ME 04072
SOLD DATE : 10/06/2023Want to know what your home might be worth? Contact us for a FREE valuation!

Our team is ready to help you sell your home for the highest possible price ASAP
Key Details
Sold Price $340,000
Property Type Residential
Sub Type Condominium
Listing Status Sold
Square Footage 728 sqft
MLS Listing ID 1569935
Sold Date 10/06/23
Style Ranch
Bedrooms 2
Full Baths 1
HOA Fees $300/mo
HOA Y/N Yes
Abv Grd Liv Area 728
Originating Board Maine Listings
Year Built 2004
Annual Tax Amount $3,222
Tax Year 2023
Lot Size 6,098 Sqft
Acres 0.14
Property Description
Very well maintained Two Bedroom Condo with an attached 1 car Garage and direct access to your home. This property is located intown in a quiet neighborhood where the property sits back from the road giving you privacy. The current owners have done many updates to the property including New Vinyl plank flooring in the Living Room, Automatic Garage door opener, Dishwasher, Microwave, New faucet set in Kitchen sink, and a backyard patio area with fire pit. Your back yard is a private oasis with shrubs and trees buffering you for total privacy. Home has great natural light from all the windows and nice flow to the floor plan, with a full Basement for added storage that has access from your Garage making it easy to get things in and out. Property is a must see and will not last long. No showings until the Open House on Saturday from 11:00 - 1:00 and all offers are due Tuesday the 29th at 5:00 pm
Location
State ME
County York
Zoning R-2
Rooms
Basement Full, Doghouse, Interior Entry, Unfinished
Master Bedroom First
Bedroom 2 First
Living Room First
Kitchen First
Interior
Interior Features 1st Floor Bedroom, Bathtub, One-Floor Living
Heating Hot Water, Baseboard
Cooling None
Fireplace No
Appliance Microwave, Electric Range, Dishwasher
Exterior
Garage 1 - 4 Spaces, Paved, Garage Door Opener, Inside Entrance
Garage Spaces 1.0
View Y/N No
Roof Type Shingle
Street Surface Paved
Garage Yes
Building
Lot Description Level, Open Lot, Landscaped, Interior Lot, Intown, Near Shopping, Near Turnpike/Interstate, Neighborhood
Foundation Concrete Perimeter
Sewer Public Sewer
Water Public
Architectural Style Ranch
Structure Type Vinyl Siding,Wood Frame
Others
HOA Fee Include 300.0
Energy Description Oil
Read Less

GET MORE INFORMATION




