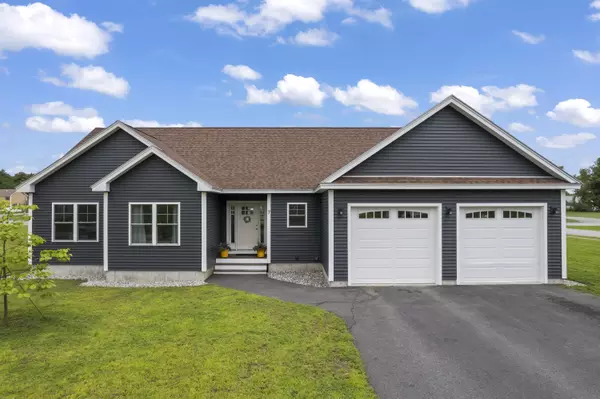Bought with Town & Shore Real Estate
For more information regarding the value of a property, please contact us for a free consultation.
7 Wine Time CIR Lisbon, ME 04250
SOLD DATE : 10/11/2023Want to know what your home might be worth? Contact us for a FREE valuation!

Our team is ready to help you sell your home for the highest possible price ASAP
Key Details
Sold Price $422,000
Property Type Residential
Sub Type Single Family Residence
Listing Status Sold
Square Footage 1,665 sqft
Subdivision Kelly Park
MLS Listing ID 1569394
Sold Date 10/11/23
Style Ranch
Bedrooms 3
Full Baths 2
HOA Fees $16/ann
HOA Y/N Yes
Abv Grd Liv Area 1,665
Originating Board Maine Listings
Year Built 2021
Annual Tax Amount $6,303
Tax Year 2023
Lot Size 0.490 Acres
Acres 0.49
Property Description
Welcome to this opportunity to join the peaceful and well-kept Kelly Park subdivision! This 3 bedroom, 2 full bathroom home was built in 2021 and enjoys a spacious corner lot. The primary bedroom benefits from both an ensuite bathroom and walk-in closet.
In addition to the bedrooms, there is a dedicated laundry room, currently set up as a craft room. The kitchen is equipped with hardwired under-cabinet lights, solid surface countertops, and a walk-in pantry. The kitchen leads directly to the back deck, perfect for lounging or grilling.
The 2-car attached garage includes a direct entry into the home, and the full-sized dry basement allows for plenty of storage space, or for the possibility of more finished space in the future. Why wait for a new build when you can buy this!
Open House Saturday (08/26) 1:00-3:00pm
Video & Interactive Virtual Tour Available.
Location
State ME
County Androscoggin
Zoning Village
Direction From Lisbon St/Route 196 in Lisbon, turn into Kelly Park via Premier Dr. Then left onto Wine Time Circle. First house on right.
Rooms
Basement Full, Doghouse, Interior Entry, Unfinished
Primary Bedroom Level First
Bedroom 2 First
Bedroom 3 First
Living Room First
Kitchen First
Interior
Interior Features 1st Floor Primary Bedroom w/Bath, One-Floor Living
Heating Hot Water, Baseboard
Cooling None
Fireplace No
Appliance Refrigerator, Microwave, Electric Range, Dishwasher
Laundry Laundry - 1st Floor, Main Level
Exterior
Garage 1 - 4 Spaces, Paved, Garage Door Opener, Inside Entrance
Garage Spaces 2.0
Waterfront No
View Y/N No
Roof Type Shingle
Street Surface Paved
Porch Deck
Garage Yes
Building
Lot Description Level, Landscaped, Near Town, Subdivided
Foundation Concrete Perimeter
Sewer Public Sewer
Water Public
Architectural Style Ranch
Structure Type Vinyl Siding,Wood Frame
Others
HOA Fee Include 200.0
Energy Description Propane
Financing Cash
Read Less

GET MORE INFORMATION




