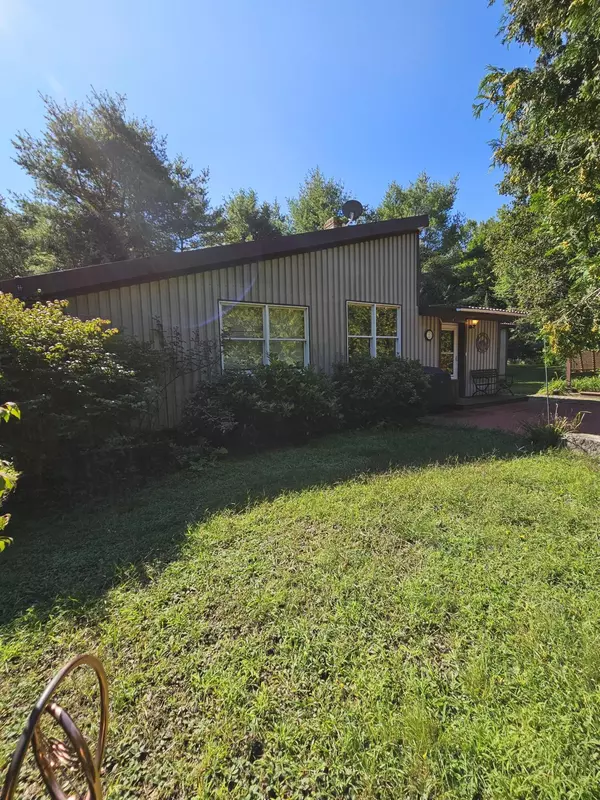Bought with Haggerty Realty
For more information regarding the value of a property, please contact us for a free consultation.
396 Lisbon ST Lisbon, ME 04250
SOLD DATE : 10/13/2023Want to know what your home might be worth? Contact us for a FREE valuation!

Our team is ready to help you sell your home for the highest possible price ASAP
Key Details
Sold Price $215,000
Property Type Residential
Sub Type Single Family Residence
Listing Status Sold
Square Footage 1,600 sqft
MLS Listing ID 1570742
Sold Date 10/13/23
Style Contemporary
Bedrooms 2
Full Baths 1
Half Baths 1
HOA Y/N No
Abv Grd Liv Area 1,600
Originating Board Maine Listings
Year Built 1986
Annual Tax Amount $3,530
Tax Year 2022
Lot Size 8.190 Acres
Acres 8.19
Property Description
This one-of-a-kind home is nestled in the woods by the Sabattus River and is waiting for your personal touches to make it your own! This custom home was built to last with a poured concrete foundation and commercial-grade steel exterior walls & roof. The inside is warm & inviting just like a stick-built home, but will stand up to the elements! Sizeable mudroom with closet is great for boots, shoes & coats and even room for a bench or organizer. Large eat-in kitchen has a tiled island to eat at and plenty of cabinets for storage. Plus you can have a good-sized table for more formal dining. Large living room off the kitchen makes entertaining easy with plenty of places to sit. Primary bedroom is bright with windows overlooking the yard down to the river and has a good amount of closet space. Smaller bedroom has attached full bath and laundry but could also be used as an office or smaller living room. Outside there is a platform with electricity for a hot tub next to the patio. Reclaim the path down to the river and listen to the water. All this on over 8 acres but with direct access to Route 196. Less than 20 minutes to Lewiston/Auburn, 15 mintuest to access I-295 in Topsham, and just 40 minutes to Portland!
Location
State ME
County Androscoggin
Zoning Village
Body of Water Sabattus River
Rooms
Basement Walk-Out Access, Full, Interior Entry, Unfinished
Master Bedroom First
Bedroom 2 First
Living Room First
Kitchen First Island, Eat-in Kitchen
Interior
Interior Features One-Floor Living
Heating Stove, Baseboard
Cooling None
Fireplace No
Appliance Refrigerator, Microwave, Electric Range, Dishwasher
Laundry Laundry - 1st Floor, Main Level
Exterior
Garage 5 - 10 Spaces, Paved, Detached
Garage Spaces 1.0
Waterfront Yes
Waterfront Description River
View Y/N No
Roof Type Metal
Street Surface Paved
Garage Yes
Building
Lot Description Rolling Slope, Wooded, Near Shopping, Near Town, Rural
Sewer Public Sewer
Water Public
Architectural Style Contemporary
Structure Type Metal Clad,Steel Frame
Others
Energy Description Pellets, Oil
Financing Conventional
Read Less

GET MORE INFORMATION




