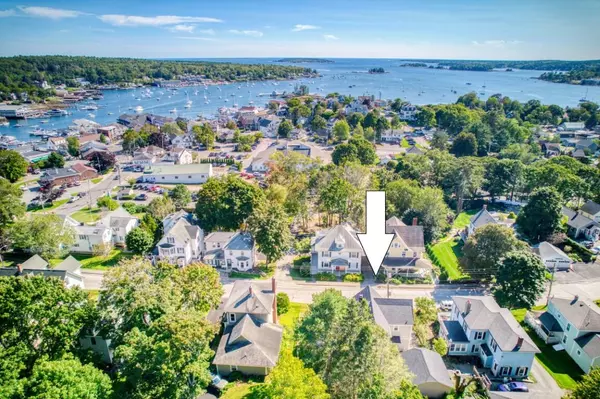Bought with Tindal & Callahan Real Estate
For more information regarding the value of a property, please contact us for a free consultation.
17 West ST Boothbay Harbor, ME 04538
SOLD DATE : 10/20/2023Want to know what your home might be worth? Contact us for a FREE valuation!

Our team is ready to help you sell your home for the highest possible price ASAP
Key Details
Sold Price $663,002
Property Type Residential
Sub Type Single Family Residence
Listing Status Sold
Square Footage 2,152 sqft
MLS Listing ID 1571129
Sold Date 10/20/23
Style Victorian
Bedrooms 4
Full Baths 2
Half Baths 1
HOA Y/N No
Abv Grd Liv Area 2,152
Originating Board Maine Listings
Year Built 1890
Annual Tax Amount $2,731
Tax Year 22
Lot Size 10,018 Sqft
Acres 0.23
Property Description
This stately 1890s Victorian is located in-town, within walking distance of Boothbay Harbor's waterfront & marinas, shops, restaurants, and other attractions. The home has been well-maintained, offering large room sizes, period charm, and modern improvements such as its updated kitchen, plumbing & electrical, energy efficient windows, and 2022 roof. The 20' x 20' outbuilding with power offers recreational, hobby, and/or storage space. Join this neighborhood at the heart of Boothbay Harbor, with a satisfying home base, inside, on the porch & deck, and in the back yard.
Location
State ME
County Lincoln
Zoning General Residential
Direction (From RT-1) Turn onto ME-27 S 9.6 mi. At the traffic circle, continue straight to stay on ME-27 S 1.4 mi. Slight right onto Oak St 0.3 mi. Turn right onto West St. Destination will be on the right 384 ft.
Rooms
Basement Full, Partial, Interior Entry, Walk-Out Access
Primary Bedroom Level Second
Bedroom 2 Second 14.2X13.7
Bedroom 3 Second 13.6X10.9
Bedroom 4 Second 10.1X10.0
Living Room First 21.6X13.7
Dining Room First 15.1X14.2 Formal, Built-Ins
Kitchen First 13.6X12.4
Extra Room 1 13.8X10.8
Interior
Interior Features Walk-in Closets, Attic, Bathtub, Shower, Primary Bedroom w/Bath
Heating Hot Water, Baseboard
Cooling None
Fireplaces Number 1
Fireplace Yes
Appliance Washer, Refrigerator, Electric Range, Dryer, Dishwasher
Exterior
Garage 1 - 4 Spaces, Paved, Off Street
Waterfront No
View Y/N Yes
View Scenic
Roof Type Shingle
Porch Deck, Porch
Garage No
Building
Lot Description Open Lot, Landscaped, Intown, Neighborhood
Foundation Block, Stone, Brick/Mortar
Sewer Public Sewer
Water Public
Architectural Style Victorian
Structure Type Wood Siding,Shingle Siding,Wood Frame
Schools
School District Aos 98
Others
Energy Description Oil
Financing Cash
Read Less

GET MORE INFORMATION




